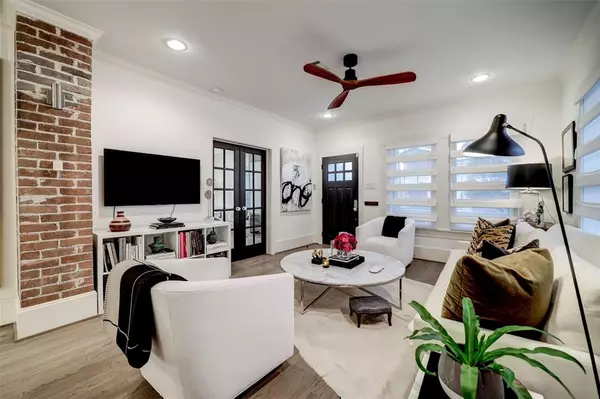$700,000
For more information regarding the value of a property, please contact us for a free consultation.
1220 Willard ST Houston, TX 77006
2 Beds
1 Bath
1,330 SqFt
Key Details
Property Type Single Family Home
Listing Status Sold
Purchase Type For Sale
Square Footage 1,330 sqft
Price per Sqft $501
Subdivision Rosedale
MLS Listing ID 26984342
Sold Date 01/29/24
Style Traditional
Bedrooms 2
Full Baths 1
Year Built 1926
Annual Tax Amount $14,267
Tax Year 2022
Lot Size 5,000 Sqft
Acres 0.1148
Property Description
Experience the epitome of charm and elegance in this beautifully updated Hyde Park bungalow. The open-plan living room showcases exposed brick, infusing warmth and character. Entertain effortlessly as the dining room flows into the well-appointed kitchen and a convenient dry bar. Revel in the elegance of refinished oak flooring and the polished allure of Colonial Bronze hardware. The interior, freshly painted, boasts a bright ambiance enhanced by newly installed solar shades. Luxuriate in the recently renovated bathroom featuring Franz Viegner Geman polished nickel fixtures, marble mosaic floors, and countertops, epitomizing luxury. With two bedrooms and a sunroom, this home offers versatile spaces. Detached two-car garage and gated driveway provide conveniences. With a plethora of upgrades and meticulous attention to detail, this bungalow offers not just a home, but a lifestyle of sophistication and comfort in a fantastic location close to restaurants, shopping, and more.
Location
State TX
County Harris
Area Montrose
Rooms
Bedroom Description All Bedrooms Down,Primary Bed - 1st Floor,Walk-In Closet
Other Rooms 1 Living Area, Family Room, Formal Dining, Kitchen/Dining Combo, Living Area - 1st Floor, Sun Room, Utility Room in House
Master Bathroom Primary Bath: Separate Shower, Primary Bath: Soaking Tub
Den/Bedroom Plus 2
Kitchen Kitchen open to Family Room, Pantry, Pots/Pans Drawers, Soft Closing Drawers, Under Cabinet Lighting
Interior
Interior Features Alarm System - Owned, Crown Molding, Dryer Included, Fire/Smoke Alarm, Prewired for Alarm System, Refrigerator Included
Heating Central Gas
Cooling Central Electric
Flooring Marble Floors, Wood
Exterior
Exterior Feature Back Green Space, Back Yard, Back Yard Fenced, Covered Patio/Deck, Exterior Gas Connection, Fully Fenced, Patio/Deck, Porch, Private Driveway, Screened Porch, Sprinkler System
Garage Detached Garage
Garage Spaces 2.0
Roof Type Composition
Street Surface Concrete,Curbs
Private Pool No
Building
Lot Description Subdivision Lot
Faces South
Story 1
Foundation Pier & Beam
Lot Size Range 0 Up To 1/4 Acre
Sewer Public Sewer
Water Public Water
Structure Type Brick,Cement Board
New Construction No
Schools
Elementary Schools William Wharton K-8 Dual Language Academy
Middle Schools Gregory-Lincoln Middle School
High Schools Lamar High School (Houston)
School District 27 - Houston
Others
Senior Community No
Restrictions Unknown
Tax ID 030-144-000-0030
Ownership Full Ownership
Energy Description Ceiling Fans,Digital Program Thermostat,Insulated/Low-E windows,North/South Exposure
Acceptable Financing Cash Sale, Conventional
Tax Rate 2.2019
Disclosures Exclusions, Sellers Disclosure
Listing Terms Cash Sale, Conventional
Financing Cash Sale,Conventional
Special Listing Condition Exclusions, Sellers Disclosure
Read Less
Want to know what your home might be worth? Contact us for a FREE valuation!

Our team is ready to help you sell your home for the highest possible price ASAP

Bought with Steel Door Realty

Nicholas Chambers
Global Real Estate Advisor & Territory Manager | License ID: 600030
GET MORE INFORMATION





