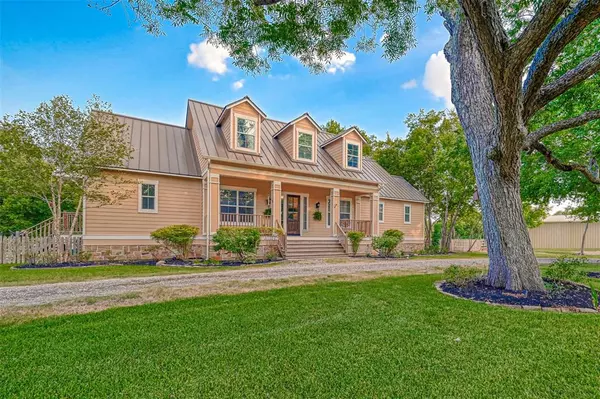$895,000
For more information regarding the value of a property, please contact us for a free consultation.
414 Wrangler RD Simonton, TX 77485
4 Beds
3.1 Baths
3,167 SqFt
Key Details
Property Type Single Family Home
Listing Status Sold
Purchase Type For Sale
Square Footage 3,167 sqft
Price per Sqft $271
Subdivision Brazos Valley
MLS Listing ID 10684867
Sold Date 01/31/24
Style Ranch
Bedrooms 4
Full Baths 3
Half Baths 1
HOA Fees $30/ann
HOA Y/N 1
Year Built 2017
Annual Tax Amount $10,425
Tax Year 2022
Lot Size 4.184 Acres
Acres 4.1838
Property Description
CUSTOM 4Bdrm, 3.5Bath, Study, Game Room, 2car oversized Garage w/add'l room, and 2 Horse Barns! Located in Beautiful Valley Lodge! Enter to Hickory Engineered floors, open layout connecting living, breakfast & kitchen areas, perfect for entertaining guests &enjoying quality time w/loved ones. Kitchen is a chef's dream, w/stainless KitchenAid appliances, ample counter space &Oversized center island! Primary rm is spacious w/large windows that invite abundant natural light. Primary Bath is a luxurious oasis w/soaking tub, a sep. walk-in shower& his/hers sinks. Additionally, there are 3 generously sized bdrms, ensuring everyone has their own private space! Office provides a quiet, dedicated space for work/study. Upstairs GameRoom w/endless opportunities for fun &relaxation. Backyard is spacious for recreational activities, possibility of adding a pool or lounging under the Texas sky! Home has been meticulously maintained& ready for you to start creating memories! See all Features in Docs!
Location
State TX
County Fort Bend
Area Fulshear/South Brookshire/Simonton
Rooms
Bedroom Description 2 Bedrooms Down,En-Suite Bath,Primary Bed - 1st Floor,Split Plan,Walk-In Closet
Other Rooms Family Room, Gameroom Up, Home Office/Study, Living Area - 1st Floor, Utility Room in House
Master Bathroom Half Bath, Primary Bath: Double Sinks, Primary Bath: Separate Shower, Primary Bath: Soaking Tub, Secondary Bath(s): Double Sinks, Secondary Bath(s): Tub/Shower Combo, Vanity Area
Den/Bedroom Plus 5
Kitchen Breakfast Bar, Island w/o Cooktop, Kitchen open to Family Room, Pantry, Under Cabinet Lighting, Walk-in Pantry
Interior
Interior Features Alarm System - Owned, Window Coverings, Fire/Smoke Alarm, Formal Entry/Foyer
Heating Central Electric
Cooling Central Electric
Flooring Carpet, Engineered Wood
Fireplaces Number 1
Fireplaces Type Wood Burning Fireplace
Exterior
Exterior Feature Barn/Stable, Covered Patio/Deck, Cross Fenced, Fully Fenced, Patio/Deck, Porch, Workshop
Garage Detached Garage
Garage Spaces 2.0
Garage Description Additional Parking, Auto Garage Door Opener, Circle Driveway, Workshop
Roof Type Aluminum
Street Surface Asphalt
Private Pool No
Building
Lot Description Cleared, Subdivision Lot
Faces West
Story 1
Foundation Pier & Beam
Lot Size Range 2 Up to 5 Acres
Water Aerobic, Well
Structure Type Aluminum,Cement Board,Wood
New Construction No
Schools
Elementary Schools Morgan Elementary School
Middle Schools Leaman Junior High School
High Schools Fulshear High School
School District 33 - Lamar Consolidated
Others
Senior Community No
Restrictions Deed Restrictions,Horses Allowed
Tax ID 1865-01-007-0040-901
Ownership Full Ownership
Energy Description Attic Vents,Ceiling Fans,Digital Program Thermostat,Energy Star Appliances,Energy Star/CFL/LED Lights,Energy Star/Reflective Roof,High-Efficiency HVAC,Insulated Doors,Insulated/Low-E windows,Insulation - Blown Fiberglass
Acceptable Financing Cash Sale, Conventional
Tax Rate 2.2341
Disclosures Sellers Disclosure
Green/Energy Cert Energy Star Qualified Home
Listing Terms Cash Sale, Conventional
Financing Cash Sale,Conventional
Special Listing Condition Sellers Disclosure
Read Less
Want to know what your home might be worth? Contact us for a FREE valuation!

Our team is ready to help you sell your home for the highest possible price ASAP

Bought with LaBorde Properties

Nicholas Chambers
Global Real Estate Advisor & Territory Manager | License ID: 600030
GET MORE INFORMATION





