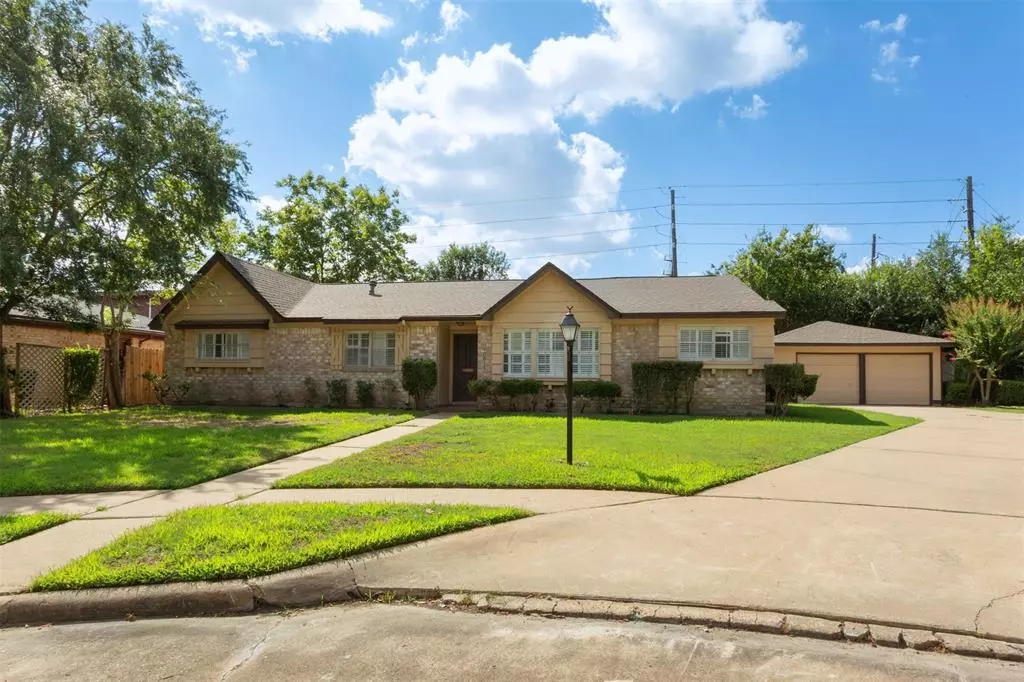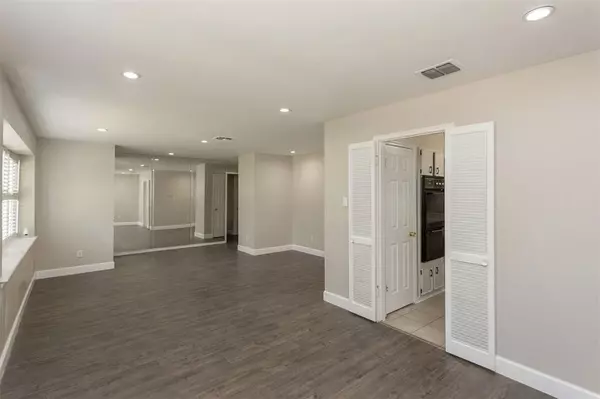$335,000
For more information regarding the value of a property, please contact us for a free consultation.
10614 Raydell DR Houston, TX 77031
4 Beds
2 Baths
2,079 SqFt
Key Details
Property Type Single Family Home
Listing Status Sold
Purchase Type For Sale
Square Footage 2,079 sqft
Price per Sqft $149
Subdivision Braeburn Valley West
MLS Listing ID 62435750
Sold Date 01/31/24
Style Traditional
Bedrooms 4
Full Baths 2
HOA Fees $32/ann
HOA Y/N 1
Year Built 1970
Annual Tax Amount $4,972
Tax Year 2022
Lot Size 0.276 Acres
Acres 0.2764
Property Description
Beautifully updated home in the heart of Braeburn Valley! Great flowing floorplan with updates galore including new roof and newer AC! Huge family room that flows into the beautiful chef's kitchen with quartz countertops and SS appliances. Spacious formal living and dining rooms. Large master retreat with spa-like bathroom. Oversized secondary rooms. Enjoy relaxing days & evenings on your oversized patio with an ample garden for flowers or vegetables. Located minutes from Texas Medical Center, Downtown, Galleria & several major highways. Make an appointment today since this beauty won't last long.
Location
State TX
County Harris
Area Brays Oaks
Rooms
Bedroom Description All Bedrooms Down,En-Suite Bath,Walk-In Closet
Other Rooms Formal Dining, Living Area - 1st Floor
Kitchen Pantry, Pots/Pans Drawers, Under Cabinet Lighting
Interior
Interior Features Fire/Smoke Alarm, High Ceiling, Window Coverings
Heating Central Gas
Cooling Central Electric
Flooring Tile, Vinyl Plank
Fireplaces Number 1
Fireplaces Type Gas Connections, Gaslog Fireplace
Exterior
Exterior Feature Back Yard, Back Yard Fenced, Covered Patio/Deck, Patio/Deck, Sprinkler System
Garage Detached Garage
Garage Spaces 1.0
Roof Type Composition
Private Pool No
Building
Lot Description Cul-De-Sac, Subdivision Lot
Story 1
Foundation Slab
Lot Size Range 0 Up To 1/4 Acre
Sewer Public Sewer
Water Public Water
Structure Type Brick,Cement Board
New Construction No
Schools
Elementary Schools Valley West Elementary School
Middle Schools Welch Middle School
High Schools Sharpstown High School
School District 27 - Houston
Others
Senior Community No
Restrictions Deed Restrictions
Tax ID 101-483-000-0004
Energy Description Ceiling Fans,Digital Program Thermostat
Tax Rate 2.3019
Disclosures Sellers Disclosure
Special Listing Condition Sellers Disclosure
Read Less
Want to know what your home might be worth? Contact us for a FREE valuation!

Our team is ready to help you sell your home for the highest possible price ASAP

Bought with Keller Williams Signature

Nicholas Chambers
Global Real Estate Advisor & Territory Manager | License ID: 600030
GET MORE INFORMATION





