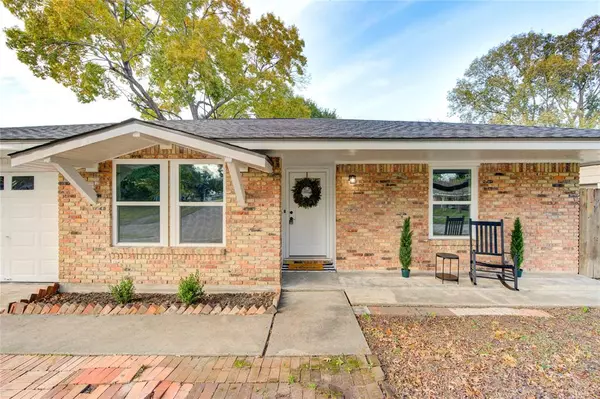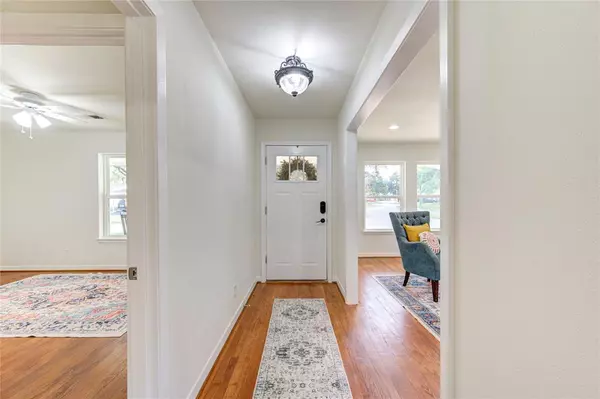$379,000
For more information regarding the value of a property, please contact us for a free consultation.
5414 Poinciana DR Houston, TX 77092
3 Beds
2 Baths
1,560 SqFt
Key Details
Property Type Single Family Home
Listing Status Sold
Purchase Type For Sale
Square Footage 1,560 sqft
Price per Sqft $242
Subdivision Mangum Manor Sec 02 R/P
MLS Listing ID 20395972
Sold Date 01/31/24
Style Traditional
Bedrooms 3
Full Baths 2
Year Built 1960
Annual Tax Amount $6,343
Tax Year 2023
Lot Size 6,900 Sqft
Acres 0.1584
Property Description
What a GEM in the HIGHLY desirable Mangum Manor in sought after OAK FOREST on mature tree lined street! Historic charm including original hardwood floors, classic mid century layout, vintage tile in secondary bath, refinished kitchen cabinets. HUGE improvements include roof replacement, double pane windows throughout, PEX plumbing, new ducting, new stainless steel appliances, deep stainless steel sink! Fresh paint throughout. Tons of light w/added recessed lighting throughout. Updated primary suite bath w/designer vanity/quartz countertop/mirror, custom tilework! Secondary bath has 2 separate vanities, PERFECT for getting ready in the mornings. Replaced outside second vanity w/quartz countertop. Large bedrooms & closets for all 3 bedrooms! Front living room could be converted to LARGE home office if work from home is a top priority. Bonus is HUGE fenced backyard w/storage shed. Close to highways, shopping, restaurants, downtown! LOW TAXES! NO FLOODING! Call for private showing!
Location
State TX
County Harris
Area Oak Forest West Area
Rooms
Bedroom Description All Bedrooms Down,En-Suite Bath,Primary Bed - 1st Floor,Sitting Area,Split Plan,Walk-In Closet
Other Rooms Formal Dining, Formal Living, Living Area - 1st Floor, Living/Dining Combo, Utility Room in Garage
Master Bathroom Primary Bath: Shower Only, Secondary Bath(s): Double Sinks, Secondary Bath(s): Tub/Shower Combo, Vanity Area
Kitchen Breakfast Bar
Interior
Interior Features Fire/Smoke Alarm, Formal Entry/Foyer
Heating Central Gas
Cooling Central Electric
Flooring Tile, Vinyl, Wood
Exterior
Exterior Feature Back Yard, Back Yard Fenced, Patio/Deck, Porch, Private Driveway, Storage Shed
Garage Attached Garage
Garage Spaces 2.0
Garage Description Additional Parking, Double-Wide Driveway
Roof Type Composition
Street Surface Concrete,Curbs,Gutters
Private Pool No
Building
Lot Description Wooded
Story 1
Foundation Slab
Lot Size Range 0 Up To 1/4 Acre
Sewer Public Sewer
Water Public Water
Structure Type Brick,Cement Board
New Construction No
Schools
Elementary Schools Wainwright Elementary School
Middle Schools Clifton Middle School (Houston)
High Schools Scarborough High School
School District 27 - Houston
Others
Senior Community No
Restrictions Unknown
Tax ID 086-133-000-0011
Energy Description Insulated/Low-E windows,Other Energy Features
Acceptable Financing Cash Sale, Conventional, FHA, Investor, Seller to Contribute to Buyer's Closing Costs, VA
Tax Rate 2.2019
Disclosures Other Disclosures, Sellers Disclosure
Listing Terms Cash Sale, Conventional, FHA, Investor, Seller to Contribute to Buyer's Closing Costs, VA
Financing Cash Sale,Conventional,FHA,Investor,Seller to Contribute to Buyer's Closing Costs,VA
Special Listing Condition Other Disclosures, Sellers Disclosure
Read Less
Want to know what your home might be worth? Contact us for a FREE valuation!

Our team is ready to help you sell your home for the highest possible price ASAP

Bought with Creek Realty

Nicholas Chambers
Global Real Estate Advisor & Territory Manager | License ID: 600030
GET MORE INFORMATION





