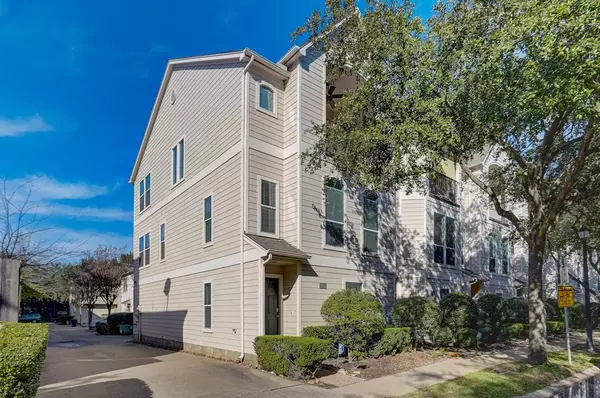$399,000
For more information regarding the value of a property, please contact us for a free consultation.
803 E Heights Hollow LN Houston, TX 77007
2 Beds
2 Baths
1,974 SqFt
Key Details
Property Type Townhouse
Sub Type Townhouse
Listing Status Sold
Purchase Type For Sale
Square Footage 1,974 sqft
Price per Sqft $198
Subdivision Memorial Heights
MLS Listing ID 56716921
Sold Date 02/12/24
Style Traditional
Bedrooms 2
Full Baths 2
HOA Fees $109/ann
Year Built 2003
Annual Tax Amount $8,258
Tax Year 2023
Lot Size 1,631 Sqft
Property Description
This townhome nestled under mature trees features a flowing floorplan with a private first-floor bedroom, second floor with open kitchen, living spaces, and an oversized pantry. The top floor unveils an extra room, utility space, and a spacious primary suite with high ceilings, a generous closet, and ensuite bath. Bask in the abundant natural light of this end unit, offering a 2-car garage with additional guest parking available in both front and back. Step onto the balcony to savor moments of serenity. Home is freshly painted and ready for move in. With effortless downtown access and proximity to Buffalo Bayou Park's diverse activities, this townhome seamlessly combines style and convenience.
Location
State TX
County Harris
Area Rice Military/Washington Corridor
Rooms
Bedroom Description 1 Bedroom Down - Not Primary BR,1 Bedroom Up,En-Suite Bath,Primary Bed - 3rd Floor,Walk-In Closet
Other Rooms 1 Living Area, Home Office/Study, Living Area - 2nd Floor, Living/Dining Combo, Loft
Master Bathroom Full Secondary Bathroom Down, Primary Bath: Double Sinks, Primary Bath: Tub/Shower Combo, Secondary Bath(s): Tub/Shower Combo
Kitchen Breakfast Bar, Island w/o Cooktop, Kitchen open to Family Room, Walk-in Pantry
Interior
Interior Features Balcony, Fire/Smoke Alarm, High Ceiling, Refrigerator Included, Window Coverings
Heating Central Gas, Zoned
Cooling Central Electric, Zoned
Flooring Carpet, Laminate, Tile, Wood
Appliance Dryer Included, Electric Dryer Connection, Full Size, Refrigerator, Washer Included
Dryer Utilities 1
Laundry Utility Rm in House
Exterior
Exterior Feature Balcony
Garage Attached Garage
Garage Spaces 2.0
View East
Roof Type Composition
Street Surface Concrete,Curbs,Gutters
Parking Type Additional Parking
Private Pool No
Building
Faces East
Story 3
Unit Location On Corner
Entry Level Levels 1, 2 and 3
Foundation Slab
Sewer Public Sewer
Water Public Water
Structure Type Cement Board
New Construction No
Schools
Elementary Schools Crockett Elementary School (Houston)
Middle Schools Hogg Middle School (Houston)
High Schools Heights High School
School District 27 - Houston
Others
HOA Fee Include Grounds
Senior Community No
Tax ID 122-091-003-0039
Ownership Full Ownership
Energy Description Ceiling Fans
Acceptable Financing Cash Sale, Conventional, FHA, VA
Tax Rate 2.2019
Disclosures Sellers Disclosure
Listing Terms Cash Sale, Conventional, FHA, VA
Financing Cash Sale,Conventional,FHA,VA
Special Listing Condition Sellers Disclosure
Read Less
Want to know what your home might be worth? Contact us for a FREE valuation!

Our team is ready to help you sell your home for the highest possible price ASAP

Bought with Connected Realty

Nicholas Chambers
Global Real Estate Advisor & Territory Manager | License ID: 600030
GET MORE INFORMATION





