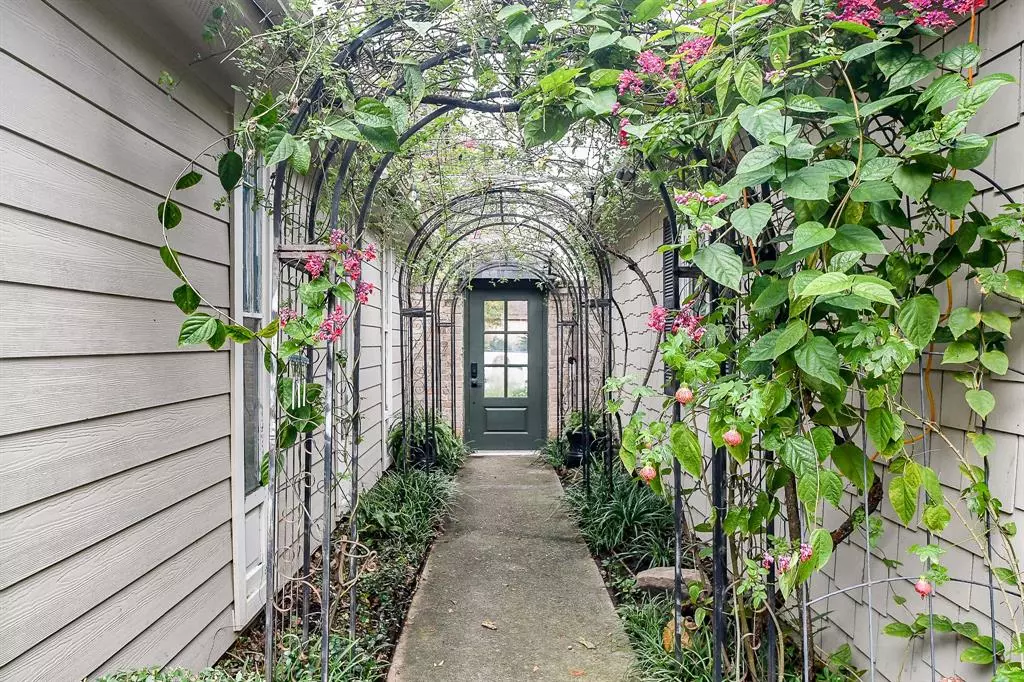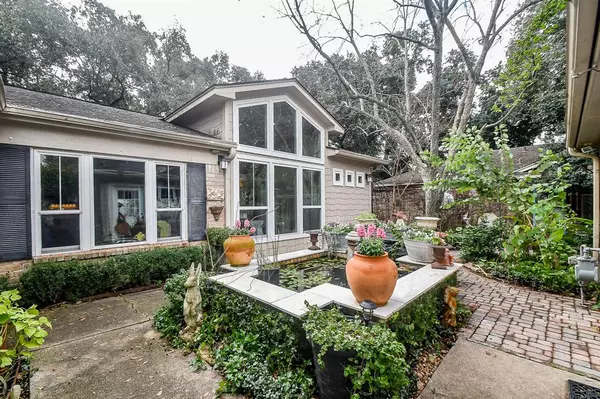$350,000
For more information regarding the value of a property, please contact us for a free consultation.
22607 Goldstone DR Katy, TX 77450
3 Beds
2 Baths
2,532 SqFt
Key Details
Property Type Single Family Home
Listing Status Sold
Purchase Type For Sale
Square Footage 2,532 sqft
Price per Sqft $138
Subdivision West Memorial Sec 02
MLS Listing ID 78617065
Sold Date 02/13/24
Style Traditional
Bedrooms 3
Full Baths 2
HOA Fees $46/ann
HOA Y/N 1
Year Built 1974
Annual Tax Amount $5,524
Tax Year 2023
Lot Size 8,625 Sqft
Acres 0.198
Property Description
Schedule a tour and see for yourself this charming home with numerous enhancements. The inviting main entry allows a view of the open-concept living and dining areas. Gorgeous wood-look tile floors throughout the house. The massive kitchen has 2 islands, a vast amount of cabinets and prep space, a huge sink, and many extras any cook would enjoy. The breakfast room has room for a large table and built-in cabinets. Just off this room is a nice craft room and off the kitchen is a huge walk-in pantry and the laundry area. The door from the kitchen takes you to a screened in porch with a sitting area and a sink handy for use when gardening. The 3 bedrooms are down the hall and away from all the activity in the living areas. Outside are luscious plants, garden paths and fountains that provide a relaxing atmosphere. This neighborhood is located near I-10 and Grand Parkway (99) and surrounded by a vast amount of shopping, restaurants and entertainment.
Location
State TX
County Harris
Area Katy - Southeast
Rooms
Bedroom Description All Bedrooms Down,Walk-In Closet
Other Rooms 1 Living Area, Breakfast Room, Formal Living, Living/Dining Combo, Utility Room in House
Master Bathroom Secondary Bath(s): Tub/Shower Combo, Vanity Area
Kitchen Pots/Pans Drawers, Reverse Osmosis, Second Sink, Under Cabinet Lighting, Walk-in Pantry
Interior
Interior Features Dryer Included, Formal Entry/Foyer, High Ceiling, Washer Included, Water Softener - Owned, Window Coverings
Heating Central Electric, Central Gas
Cooling Central Electric
Flooring Slate, Tile
Fireplaces Number 1
Fireplaces Type Wood Burning Fireplace
Exterior
Exterior Feature Back Yard Fenced, Patio/Deck, Screened Porch, Sprinkler System, Storage Shed
Garage Detached Garage
Garage Spaces 2.0
Garage Description Auto Garage Door Opener, Double-Wide Driveway
Roof Type Composition
Street Surface Concrete,Curbs,Gutters
Private Pool No
Building
Lot Description Subdivision Lot
Faces North
Story 1
Foundation Slab
Lot Size Range 0 Up To 1/4 Acre
Water Water District
Structure Type Brick,Cement Board
New Construction No
Schools
Elementary Schools West Memorial Elementary School
Middle Schools West Memorial Junior High School
High Schools Taylor High School (Katy)
School District 30 - Katy
Others
HOA Fee Include Clubhouse,Courtesy Patrol,Grounds,Recreational Facilities
Senior Community No
Restrictions Restricted
Tax ID 105-499-000-0017
Ownership Full Ownership
Energy Description High-Efficiency HVAC,Insulated/Low-E windows,Insulation - Blown Cellulose,North/South Exposure,Radiant Attic Barrier
Acceptable Financing Cash Sale, Conventional, FHA, VA
Tax Rate 2.2872
Disclosures Exclusions, Mud, Owner/Agent, Sellers Disclosure
Listing Terms Cash Sale, Conventional, FHA, VA
Financing Cash Sale,Conventional,FHA,VA
Special Listing Condition Exclusions, Mud, Owner/Agent, Sellers Disclosure
Read Less
Want to know what your home might be worth? Contact us for a FREE valuation!

Our team is ready to help you sell your home for the highest possible price ASAP

Bought with BHGRE Gary Greene

Nicholas Chambers
Global Real Estate Advisor & Territory Manager | License ID: 600030
GET MORE INFORMATION





