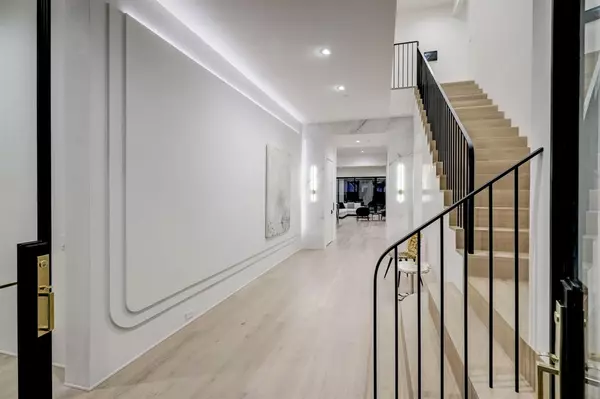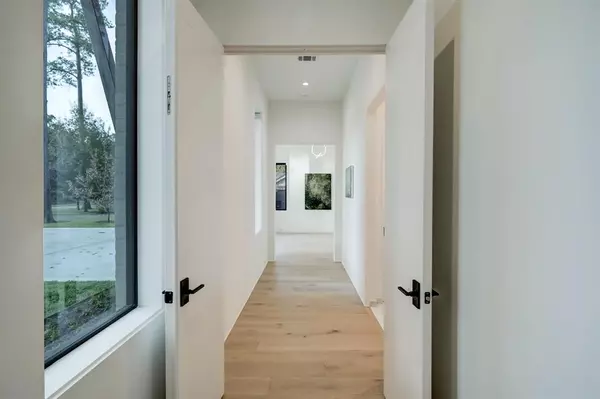$4,580,000
For more information regarding the value of a property, please contact us for a free consultation.
820 Oak Valley DR Houston, TX 77024
5 Beds
5.3 Baths
7,718 SqFt
Key Details
Property Type Single Family Home
Listing Status Sold
Purchase Type For Sale
Square Footage 7,718 sqft
Price per Sqft $541
Subdivision Memorial Estates
MLS Listing ID 42338021
Sold Date 02/14/24
Style Contemporary/Modern
Bedrooms 5
Full Baths 5
Half Baths 3
Year Built 2023
Annual Tax Amount $43,543
Tax Year 2023
Lot Size 0.385 Acres
Acres 0.3814
Property Description
Nestled in a prestigious forested neighborhood of City of Hunters Creek Village, this newly constructed luxury home is a true masterpiece of design and craftsmanship. Boasting exquisite architectural details and an array of high-end features, this residence offers 5 bedrooms, 5 full baths and 3 half baths, 2 stairways plus an installed elevator, 3 bars, 2 game rooms, 4 fireplaces, 2 refrigerators, 4 dishwashers, an expansive loggia and 2 garages for 4 cars. From designer fixtures to custom millwork, every aspect has been meticulously chosen to a sense of unique beauty and timeless elegance. Zoned to highly acclaimed public schools. Fine dining, high-end shopping, comprehensive medical facilities and other amenities are all within easy reach. This residence bestows the best of both world – seclusion and convenience.
Location
State TX
County Harris
Area Memorial Villages
Rooms
Bedroom Description Primary Bed - 1st Floor,Walk-In Closet
Other Rooms Formal Dining, Gameroom Down, Gameroom Up, Library
Master Bathroom Primary Bath: Double Sinks, Primary Bath: Separate Shower
Kitchen Kitchen open to Family Room
Interior
Heating Central Gas, Zoned
Cooling Central Electric, Zoned
Flooring Engineered Wood, Tile
Fireplaces Number 4
Fireplaces Type Electric Fireplace, Gas Connections, Wood Burning Fireplace
Exterior
Exterior Feature Back Yard Fenced, Covered Patio/Deck, Outdoor Kitchen, Private Driveway, Sprinkler System
Garage Attached Garage
Garage Spaces 4.0
Roof Type Composition
Private Pool No
Building
Lot Description Subdivision Lot
Faces West
Story 2
Foundation Slab
Lot Size Range 1/2 Up to 1 Acre
Builder Name Nouveau Luxury Builders
Sewer Public Sewer
Water Public Water
Structure Type Brick,Stucco
New Construction Yes
Schools
Elementary Schools Hunters Creek Elementary School
Middle Schools Spring Branch Middle School (Spring Branch)
High Schools Memorial High School (Spring Branch)
School District 49 - Spring Branch
Others
Senior Community No
Restrictions No Restrictions
Tax ID 078-031-003-0007
Energy Description High-Efficiency HVAC,Insulated Doors,Insulated/Low-E windows
Tax Rate 2.0238
Disclosures Sellers Disclosure
Special Listing Condition Sellers Disclosure
Read Less
Want to know what your home might be worth? Contact us for a FREE valuation!

Our team is ready to help you sell your home for the highest possible price ASAP

Bought with Non-MLS

Nicholas Chambers
Global Real Estate Advisor & Territory Manager | License ID: 600030
GET MORE INFORMATION





