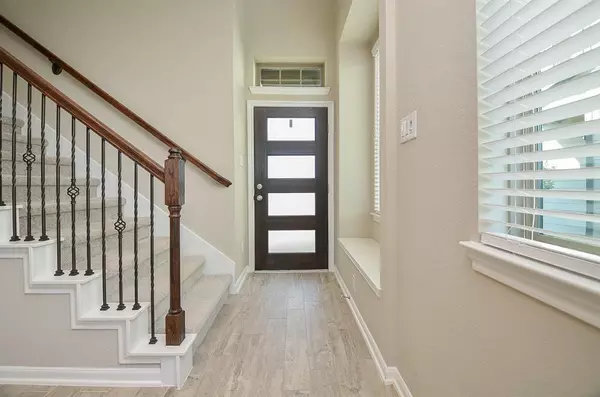$339,900
For more information regarding the value of a property, please contact us for a free consultation.
5027 Prairie Terrace LN Fulshear, TX 77441
3 Beds
2.1 Baths
1,905 SqFt
Key Details
Property Type Townhouse
Sub Type Townhouse
Listing Status Sold
Purchase Type For Sale
Square Footage 1,905 sqft
Price per Sqft $173
Subdivision Cross Creek Ranch
MLS Listing ID 73395243
Sold Date 02/15/24
Style Traditional
Bedrooms 3
Full Baths 2
Half Baths 1
HOA Fees $108/ann
Year Built 2020
Annual Tax Amount $10,973
Tax Year 2023
Lot Size 3,902 Sqft
Property Description
Welcome home to this lovely maintained 3-bedroom, 2.5 bath Townhome located in the highly sought after Cross Creek Ranch! Gorgeous back views of the lake & water fountains! Sit out on the patio in your large fully fenced backyard watching the kids or pets play or step out of your own back gate for a stroll down the neighborhood paths. This beautiful open-concept floor plan is perfect for entertaining. The upgraded kitchen offers stainless steel appliances, quartz counters, chic backsplash, under counter lighting, designer pendant lighting, & large island extended for seating. The dining space is convenient to the kitchen. Waterfall staircase with wrought iron spindles lead to the 2nd level game/flex room, 3 bedrooms & utility. Use the flex space as a place to relax or play, or as a home office to work/study. Imagine the possibilities! The primary bedroom and ensuite bath is a welcome place to escape at the end of the day! Enjoy all the great amenities of Cross Creek Ranch! A must see!
Location
State TX
County Fort Bend
Area Katy - Southwest
Rooms
Bedroom Description All Bedrooms Up,En-Suite Bath,Primary Bed - 2nd Floor,Walk-In Closet
Other Rooms Family Room, Gameroom Up, Kitchen/Dining Combo, Utility Room in House
Master Bathroom Half Bath, Hollywood Bath, Primary Bath: Double Sinks, Primary Bath: Separate Shower, Primary Bath: Soaking Tub, Secondary Bath(s): Tub/Shower Combo
Den/Bedroom Plus 3
Kitchen Island w/o Cooktop, Kitchen open to Family Room, Pantry, Soft Closing Cabinets, Soft Closing Drawers, Under Cabinet Lighting
Interior
Interior Features Fire/Smoke Alarm, High Ceiling, Prewired for Alarm System, Window Coverings
Heating Central Gas, Zoned
Cooling Central Electric, Zoned
Flooring Carpet, Tile, Vinyl Plank
Appliance Electric Dryer Connection, Gas Dryer Connections
Dryer Utilities 1
Laundry Utility Rm in House
Exterior
Exterior Feature Area Tennis Courts, Back Green Space, Back Yard, Clubhouse, Exercise Room, Fenced, Front Yard, Patio/Deck, Sprinkler System
Garage Attached Garage
Garage Spaces 2.0
Waterfront Description Lake View
Roof Type Composition
Street Surface Concrete
Parking Type Auto Garage Door Opener
Private Pool No
Building
Faces South
Story 2
Unit Location Water View,Waterfront
Entry Level Ground Level
Foundation Slab
Builder Name Chesmar Homes
Sewer Public Sewer
Water Water District
Structure Type Cement Board,Stone
New Construction No
Schools
Elementary Schools Huggins Elementary School
Middle Schools Leaman Junior High School
High Schools Fulshear High School
School District 33 - Lamar Consolidated
Others
HOA Fee Include Clubhouse,Exterior Building,Grounds,Other,Recreational Facilities
Senior Community No
Tax ID 9621-02-001-0570-901
Ownership Full Ownership
Energy Description Attic Vents,Ceiling Fans,Digital Program Thermostat,Energy Star Appliances,HVAC>13 SEER,Insulated Doors,Insulated/Low-E windows,North/South Exposure,Radiant Attic Barrier
Acceptable Financing Cash Sale, Conventional, FHA, VA
Tax Rate 3.2007
Disclosures Mud, Sellers Disclosure
Listing Terms Cash Sale, Conventional, FHA, VA
Financing Cash Sale,Conventional,FHA,VA
Special Listing Condition Mud, Sellers Disclosure
Read Less
Want to know what your home might be worth? Contact us for a FREE valuation!

Our team is ready to help you sell your home for the highest possible price ASAP

Bought with WesLynn Realty

Nicholas Chambers
Global Real Estate Advisor & Territory Manager | License ID: 600030
GET MORE INFORMATION





