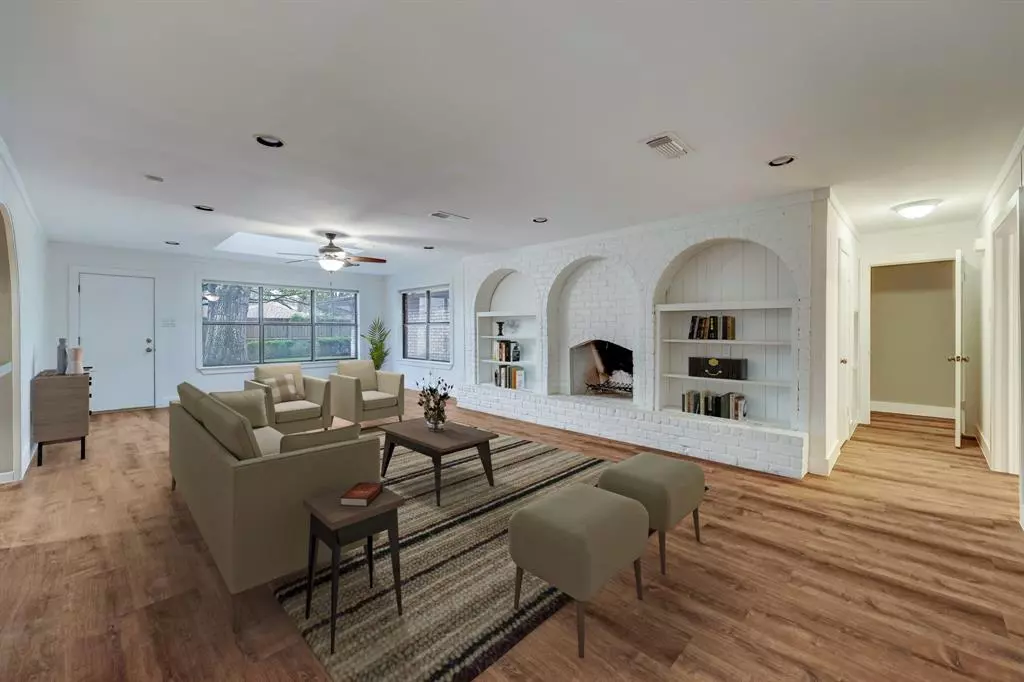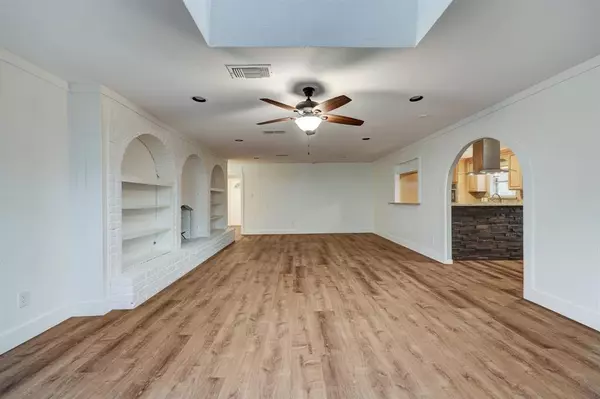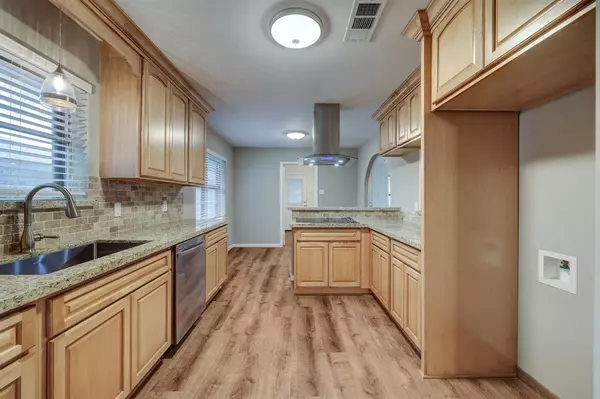$365,000
For more information regarding the value of a property, please contact us for a free consultation.
8506 Burning Hills DR Houston, TX 77071
4 Beds
2.1 Baths
2,555 SqFt
Key Details
Property Type Single Family Home
Listing Status Sold
Purchase Type For Sale
Square Footage 2,555 sqft
Price per Sqft $133
Subdivision Braeburn Valley Sec 07
MLS Listing ID 68314641
Sold Date 02/23/24
Style Traditional
Bedrooms 4
Full Baths 2
Half Baths 1
HOA Fees $37/ann
HOA Y/N 1
Year Built 1968
Annual Tax Amount $7,216
Tax Year 2023
Lot Size 8,625 Sqft
Acres 0.198
Property Description
Indulge in the allure of Mediterranean-inspired charm with this stunning 4-bedroom, 2.5-bathroom updated one story home on a quiet cul-de-sac. A spacious family room welcomes you with elegant paneling, featuring an impressive wall adorned with a fireplace and built-in bookshelves. Large windows and a skylight illuminate the room, creating a warm and inviting atmosphere. The thoughtful design includes a convenient pass-through window from the kitchen, seamlessly connecting spaces for a cohesive feel. Throughout the living areas, 9" vinyl plank Trail Oak floors grace the surfaces, providing both a touch of elegance and easy maintenance. Recent improvements worth noting are: PEX plumbing, tankless water heater, kitchen cabinets, kitchen granite counters, SS kitchen appliances including double ovens & fresh interior paint! Beautiful low maintenance turfed backyard space. NO FLOODING/NO FLOOD ZONE! Easy access to US 59 & 610, Beltway 8, Medical Center, shopping and restaurants.
Location
State TX
County Harris
Area Brays Oaks
Rooms
Bedroom Description All Bedrooms Down,En-Suite Bath,Primary Bed - 1st Floor,Walk-In Closet
Other Rooms Breakfast Room, Family Room, Formal Dining, Formal Living, Kitchen/Dining Combo, Living Area - 1st Floor, Utility Room in House
Master Bathroom Half Bath, Primary Bath: Shower Only, Primary Bath: Tub/Shower Combo, Vanity Area
Kitchen Breakfast Bar, Kitchen open to Family Room, Pantry, Soft Closing Drawers
Interior
Heating Central Gas
Cooling Central Electric
Flooring Carpet, Tile, Vinyl Plank
Fireplaces Number 1
Fireplaces Type Gas Connections, Wood Burning Fireplace
Exterior
Exterior Feature Back Yard, Back Yard Fenced, Patio/Deck, Private Driveway, Sprinkler System
Garage Attached/Detached Garage, Detached Garage
Garage Spaces 2.0
Garage Description Additional Parking, Auto Garage Door Opener, Driveway Gate
Roof Type Composition
Street Surface Concrete,Curbs
Accessibility Driveway Gate
Private Pool No
Building
Lot Description Cul-De-Sac, Subdivision Lot
Faces South
Story 1
Foundation Slab
Lot Size Range 0 Up To 1/4 Acre
Sewer Public Sewer
Water Public Water
Structure Type Brick
New Construction No
Schools
Elementary Schools Milne Elementary School
Middle Schools Welch Middle School
High Schools Sharpstown High School
School District 27 - Houston
Others
HOA Fee Include Courtesy Patrol
Senior Community No
Restrictions Deed Restrictions
Tax ID 097-170-000-0049
Ownership Full Ownership
Energy Description Ceiling Fans,North/South Exposure,Storm Windows,Tankless/On-Demand H2O Heater
Acceptable Financing Cash Sale, Conventional, VA
Tax Rate 2.3019
Disclosures Sellers Disclosure
Listing Terms Cash Sale, Conventional, VA
Financing Cash Sale,Conventional,VA
Special Listing Condition Sellers Disclosure
Read Less
Want to know what your home might be worth? Contact us for a FREE valuation!

Our team is ready to help you sell your home for the highest possible price ASAP

Bought with BHGRE Gary Greene

Nicholas Chambers
Global Real Estate Advisor & Territory Manager | License ID: 600030
GET MORE INFORMATION





