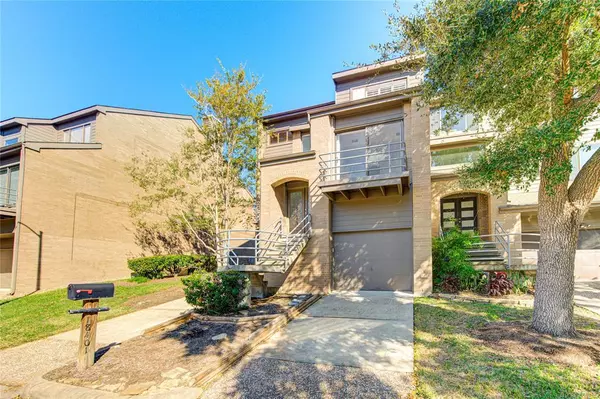$395,000
For more information regarding the value of a property, please contact us for a free consultation.
18401 Sandy CV Houston, TX 77058
3 Beds
3 Baths
3,508 SqFt
Key Details
Property Type Townhouse
Sub Type Townhouse
Listing Status Sold
Purchase Type For Sale
Square Footage 3,508 sqft
Price per Sqft $107
Subdivision Bal Harbour Cove
MLS Listing ID 56693025
Sold Date 02/26/24
Style Traditional
Bedrooms 3
Full Baths 3
HOA Fees $425/mo
Year Built 1985
Annual Tax Amount $11,027
Tax Year 2023
Lot Size 3,000 Sqft
Property Description
This stunning townhouse situated on the water has been completely updated. As you enter the home you will find a formal dining room followed by a wet bar with sitting area and then the kitchen area. Large family room with wood burning fireplace. Spacious epicurean kitchen features Viking stainless steel appliances, farmhouse apron sink and granite countertops. Cabinets have glass front inlay as well as undercabinet lighting. A chef's dream! Primary suite is huge with sitting area and has a balcony with water views. Luxurious primary bath with dual sink areas, large walk-in shower and jetted tub. All secondary bedrooms have their own ensuite bath. Plantation shutters and laminate wood flooring throughout the home. Numerous balconies and deck area provide great views of the water from the home. Covered back patio area with stairs leading to the dock and fishing pier. Comes with boat slip with just a short distance trip down the canal to Nassau Bay. Come see this beautiful home today!
Location
State TX
County Harris
Area Clear Lake Area
Rooms
Bedroom Description 1 Bedroom Down - Not Primary BR,En-Suite Bath,Primary Bed - 2nd Floor,Sitting Area,Walk-In Closet
Other Rooms Family Room, Formal Dining, Guest Suite, Utility Room in House
Master Bathroom Hollywood Bath, Primary Bath: Double Sinks, Primary Bath: Jetted Tub, Primary Bath: Separate Shower, Primary Bath: Tub/Shower Combo, Secondary Bath(s): Double Sinks, Secondary Bath(s): Shower Only, Secondary Bath(s): Tub/Shower Combo, Vanity Area
Kitchen Breakfast Bar, Walk-in Pantry
Interior
Interior Features Fire/Smoke Alarm, Formal Entry/Foyer, High Ceiling, Wet Bar
Heating Central Gas
Cooling Central Electric
Flooring Carpet, Laminate, Tile
Fireplaces Number 1
Fireplaces Type Wood Burning Fireplace
Dryer Utilities 1
Laundry Utility Rm in House
Exterior
Exterior Feature Area Tennis Courts, Balcony, Clubhouse, Patio/Deck, Side Green Space
Garage Attached Garage
Garage Spaces 2.0
Waterfront Description Boat Ramp,Boat Slip,Canal Front,Canal View,Pier
View East, West
Roof Type Composition
Street Surface Concrete,Curbs,Gutters
Private Pool No
Building
Faces West
Story 3
Unit Location On Street,Water View,Waterfront
Entry Level Levels 1, 2 and 3
Foundation Slab
Sewer Public Sewer
Water Public Water
Structure Type Brick,Cement Board
New Construction No
Schools
Elementary Schools Robinson Elementary School (Clear Creek)
Middle Schools Space Center Intermediate School
High Schools Clear Creek High School
School District 9 - Clear Creek
Others
HOA Fee Include Clubhouse,Grounds,Other,Recreational Facilities
Senior Community No
Tax ID 107-771-004-0052
Ownership Full Ownership
Energy Description Attic Vents,Ceiling Fans,Digital Program Thermostat
Acceptable Financing Cash Sale, Conventional, FHA, VA
Tax Rate 2.2991
Disclosures Sellers Disclosure
Listing Terms Cash Sale, Conventional, FHA, VA
Financing Cash Sale,Conventional,FHA,VA
Special Listing Condition Sellers Disclosure
Read Less
Want to know what your home might be worth? Contact us for a FREE valuation!

Our team is ready to help you sell your home for the highest possible price ASAP

Bought with FYI Realty-Katy

Nicholas Chambers
Global Real Estate Advisor & Territory Manager | License ID: 600030
GET MORE INFORMATION





