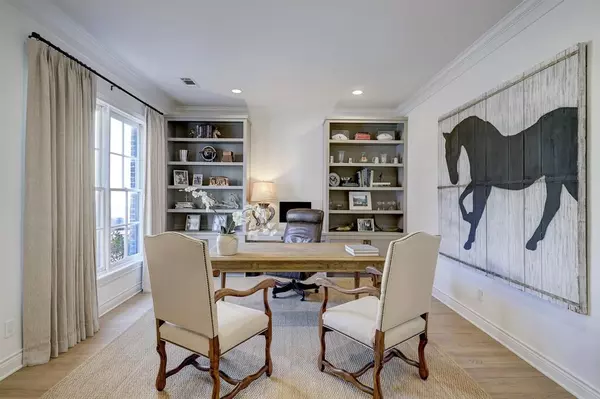$1,099,000
For more information regarding the value of a property, please contact us for a free consultation.
234 S Post Oak LN Houston, TX 77056
4 Beds
3.1 Baths
3,544 SqFt
Key Details
Property Type Single Family Home
Listing Status Sold
Purchase Type For Sale
Square Footage 3,544 sqft
Price per Sqft $323
Subdivision Post Oak Lane Court
MLS Listing ID 81724828
Sold Date 02/27/24
Style Traditional
Bedrooms 4
Full Baths 3
Half Baths 1
HOA Fees $425/ann
HOA Y/N 1
Year Built 1999
Annual Tax Amount $16,274
Tax Year 2023
Lot Size 2,886 Sqft
Acres 0.0663
Property Description
Welcome to 234 S Post Oak Ln, a stunning residence that seamlessly blends timeless luxury with the charm of urban living. Located in the heart of Houston, this exquisite home offers a lifestyle of convenience & sophistication. The home boasts a chic & elegant design, with custom finishes & attention to detail throughout. Step into a spacious interior featuring 4 beds, 3.5 baths, & 3544 sqft of well-appointed living space. Thoughtfully finished with details such as, Chateau Domingue antique flooring, Calacatta Marble, custom cabinetry, sub-zero appliances, & designer hardware/fixtures...This striking home transports you to a world of European bliss. Unwind in the opulent master suite complete with high ceilings, room for a sitting area, expansive closet space & a spa-like bathroom. Enjoy low maintenance outdoor living, perfect for entertaining or simply relaxing. Nestled in the prestigious gated area of Post Oak Ln, enjoy easy access to Houston's finest dining, shopping & entertainment.
Location
State TX
County Harris
Area Tanglewood Area
Rooms
Bedroom Description All Bedrooms Up,Primary Bed - 2nd Floor
Other Rooms Den, Formal Dining, Formal Living, Gameroom Up, Utility Room in House
Master Bathroom Full Secondary Bathroom Down
Den/Bedroom Plus 4
Kitchen Pantry
Interior
Interior Features 2 Staircases, Alarm System - Owned, Crown Molding, Elevator Shaft, Fire/Smoke Alarm, High Ceiling, Refrigerator Included, Window Coverings
Heating Heat Pump, Zoned
Cooling Central Electric, Zoned
Flooring Carpet, Stone, Wood
Fireplaces Number 1
Fireplaces Type Gas Connections, Gaslog Fireplace
Exterior
Exterior Feature Controlled Subdivision Access, Fully Fenced, Patio/Deck, Sprinkler System
Garage Attached Garage
Garage Spaces 2.0
Garage Description Additional Parking, Auto Garage Door Opener
Roof Type Composition
Street Surface Concrete,Curbs
Accessibility Driveway Gate
Private Pool No
Building
Lot Description Patio Lot
Story 3
Foundation Slab
Lot Size Range 0 Up To 1/4 Acre
Sewer Public Sewer
Water Public Water
Structure Type Brick,Wood
New Construction No
Schools
Elementary Schools Briargrove Elementary School
Middle Schools Tanglewood Middle School
High Schools Wisdom High School
School District 27 - Houston
Others
Senior Community No
Restrictions Deed Restrictions,Restricted,Zoning
Tax ID 119-670-001-0013
Ownership Full Ownership
Energy Description Attic Vents,Ceiling Fans,Digital Program Thermostat,Energy Star Appliances,High-Efficiency HVAC,HVAC>13 SEER,Insulation - Batt,Insulation - Blown Fiberglass
Acceptable Financing Cash Sale, Conventional, FHA, VA
Tax Rate 2.2019
Disclosures Exclusions, Sellers Disclosure
Listing Terms Cash Sale, Conventional, FHA, VA
Financing Cash Sale,Conventional,FHA,VA
Special Listing Condition Exclusions, Sellers Disclosure
Read Less
Want to know what your home might be worth? Contact us for a FREE valuation!

Our team is ready to help you sell your home for the highest possible price ASAP

Bought with Greenwood King Properties

Nicholas Chambers
Global Real Estate Advisor & Territory Manager | License ID: 600030
GET MORE INFORMATION





