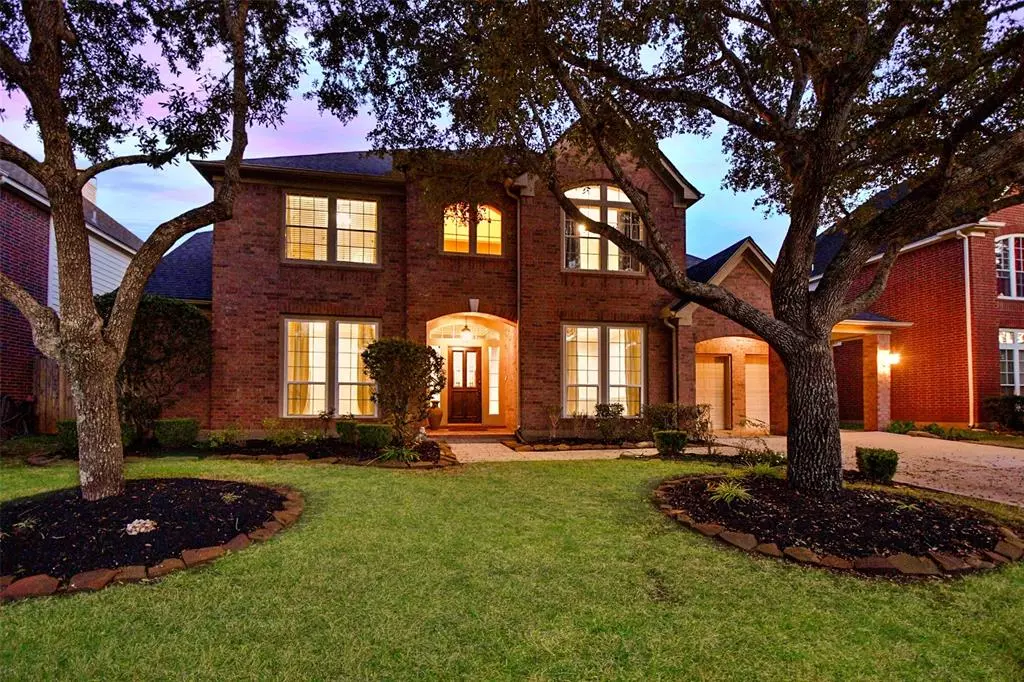$518,000
For more information regarding the value of a property, please contact us for a free consultation.
2223 River Lodge LN Sugar Land, TX 77479
4 Beds
3.1 Baths
3,383 SqFt
Key Details
Property Type Single Family Home
Listing Status Sold
Purchase Type For Sale
Square Footage 3,383 sqft
Price per Sqft $144
Subdivision Riverpark
MLS Listing ID 55032744
Sold Date 02/26/24
Style Traditional
Bedrooms 4
Full Baths 3
Half Baths 1
HOA Fees $78/ann
HOA Y/N 1
Year Built 2000
Annual Tax Amount $9,218
Tax Year 2023
Lot Size 8,431 Sqft
Acres 0.1936
Property Description
Experience luxury in this impressive home recently remodeled to the max! Upon entry,high foyer ceiling welcomes you to this grand home! Entertain in living room with soaring 2 story ceiling & expansive walls of oversized windows. Spectacular kitchen boasts massive quartz counter & island that seamlessly overlooks living room,complete with custom-built 6ft beverage cooler & butler's pantry. Primary bath defines luxury & comfort. Gleaming wood floor. NO CARPET. 3rd bedroom upstairs w/ ensuite bath! Huge gameroom is ideal for entertainment. Large backyard showcases covered pergola style extended tiled patio. 157K IN UPGRADES PER SELLER! NEW ROOF, AC & PAINT! RECENT UPGRADES:SOLAR PANELS-39K (No more high electric bills!); COMPLETE KITCHEN RENOVATION-2021; AC#2, KITCHEN TILES-2020; DOUBLE PANE WINDOWS DOWNSTAIRS, ALL BATHROOMS REMODEL,NEW DRIVEWAY CONCRETE-2019 AND MORE! 3rd car tandem garage converted to a study/flex room with central AC/Heat.SEE PHOTOS FOR DETAILED CAPTIONS.
Location
State TX
County Fort Bend
Area Sugar Land West
Rooms
Bedroom Description Primary Bed - 1st Floor
Other Rooms Breakfast Room, Family Room, Formal Dining, Formal Living, Living Area - 1st Floor, Utility Room in House
Master Bathroom Half Bath, Hollywood Bath, Primary Bath: Double Sinks, Primary Bath: Separate Shower, Primary Bath: Soaking Tub, Secondary Bath(s): Double Sinks, Secondary Bath(s): Shower Only, Secondary Bath(s): Tub/Shower Combo
Kitchen Butler Pantry, Kitchen open to Family Room, Pantry
Interior
Interior Features Alarm System - Owned, Fire/Smoke Alarm, High Ceiling, Window Coverings
Heating Central Gas
Cooling Central Electric
Flooring Laminate, Wood
Fireplaces Number 1
Fireplaces Type Gaslog Fireplace
Exterior
Exterior Feature Back Yard Fenced, Fully Fenced, Patio/Deck, Sprinkler System
Garage Attached Garage
Garage Spaces 2.0
Garage Description Auto Garage Door Opener
Roof Type Composition
Private Pool No
Building
Lot Description Subdivision Lot
Story 2
Foundation Slab
Lot Size Range 0 Up To 1/4 Acre
Water Water District
Structure Type Brick,Cement Board
New Construction No
Schools
Elementary Schools Hutchison Elementary School
Middle Schools Lamar Junior High School
High Schools Lamar Consolidated High School
School District 33 - Lamar Consolidated
Others
HOA Fee Include Grounds,Recreational Facilities
Senior Community No
Restrictions Deed Restrictions
Tax ID 6460-08-001-0050-901
Ownership Full Ownership
Energy Description Digital Program Thermostat,High-Efficiency HVAC,Insulated/Low-E windows,Solar Panel - Owned
Acceptable Financing Cash Sale, Conventional, VA
Tax Rate 2.6497
Disclosures Sellers Disclosure
Listing Terms Cash Sale, Conventional, VA
Financing Cash Sale,Conventional,VA
Special Listing Condition Sellers Disclosure
Read Less
Want to know what your home might be worth? Contact us for a FREE valuation!

Our team is ready to help you sell your home for the highest possible price ASAP

Bought with HomeSmart

Nicholas Chambers
Global Real Estate Advisor & Territory Manager | License ID: 600030
GET MORE INFORMATION





