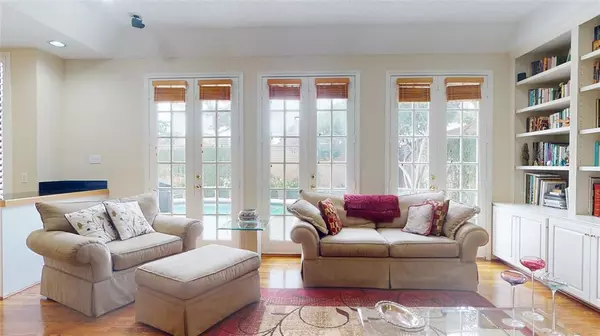$575,000
For more information regarding the value of a property, please contact us for a free consultation.
1425 Nantucket DR #A Houston, TX 77057
3 Beds
3.1 Baths
3,115 SqFt
Key Details
Property Type Townhouse
Sub Type Townhouse
Listing Status Sold
Purchase Type For Sale
Square Footage 3,115 sqft
Price per Sqft $174
Subdivision West Haven Estates
MLS Listing ID 3327915
Sold Date 02/29/24
Style Contemporary/Modern,Traditional
Bedrooms 3
Full Baths 3
Half Baths 1
Year Built 1983
Annual Tax Amount $11,321
Tax Year 2022
Lot Size 3,536 Sqft
Property Description
Welcome to a captivating townhome with a PRIVATE pool/spa in Houston's Galleria area, where luxury awaits! This 3,115 sqft (per HCAD) home features three generous bedrooms, all with en suite baths for your ultimate comfort. The large primary suite boasts one of two fireplaces, a sitting area, and a spa-like bathroom retreat with a jetted tub, shower, double sinks, and two walk-in closets. The loft area could be a study/reading retreat. Downstairs, a spacious living area complete with a cozy fireplace and glass French doors opening to the private/gated deck area, overlooking the pool/spa. The well-appointed kitchen showcases stainless steel appliances, while the formal dining room sets the stage for elegant gatherings. A 2-car attached garage adds convenience/storage. Added features include granite countertops, custom built-in bookcases, skylights, a wet bar, and 8-foot doors. Just a few blocks from upscale shopping/dining, and entertainment.
Location
State TX
County Harris
Area Galleria
Rooms
Bedroom Description All Bedrooms Up,En-Suite Bath,Primary Bed - 2nd Floor,Sitting Area,Walk-In Closet
Other Rooms 1 Living Area, Family Room, Formal Dining, Home Office/Study, Living Area - 1st Floor, Utility Room in House
Master Bathroom Half Bath, Primary Bath: Double Sinks, Primary Bath: Jetted Tub, Secondary Bath(s): Tub/Shower Combo, Vanity Area
Kitchen Breakfast Bar, Pantry, Under Cabinet Lighting
Interior
Interior Features Balcony, Crown Molding, Window Coverings, Formal Entry/Foyer, High Ceiling, Refrigerator Included, Wet Bar, Wired for Sound
Heating Central Gas, Zoned
Cooling Central Electric, Zoned
Flooring Carpet, Marble Floors, Tile, Wood
Fireplaces Number 2
Fireplaces Type Gas Connections, Wood Burning Fireplace
Appliance Dryer Included, Electric Dryer Connection, Full Size, Refrigerator, Washer Included
Exterior
Exterior Feature Balcony, Fenced, Patio/Deck, Side Green Space, Side Yard, Spa/Hot Tub
Garage Attached Garage
Garage Spaces 2.0
Pool Gunite, Heated, In Ground
View North, West
Roof Type Composition
Street Surface Concrete,Curbs,Gutters
Parking Type Auto Garage Door Opener
Private Pool Yes
Building
Faces West
Story 2
Unit Location Overlooking Pool
Entry Level Levels 1 and 2
Foundation Slab
Sewer Public Sewer
Water Public Water
Structure Type Brick,Cement Board,Stucco,Wood
New Construction No
Schools
Elementary Schools Briargrove Elementary School
Middle Schools Tanglewood Middle School
High Schools Wisdom High School
School District 27 - Houston
Others
Senior Community No
Tax ID 076-180-049-0001
Ownership Full Ownership
Energy Description Attic Vents,Ceiling Fans,Digital Program Thermostat,Insulation - Batt,Insulation - Blown Fiberglass,North/South Exposure
Acceptable Financing Cash Sale, Conventional, FHA, VA
Tax Rate 2.2019
Disclosures Other Disclosures, Sellers Disclosure
Listing Terms Cash Sale, Conventional, FHA, VA
Financing Cash Sale,Conventional,FHA,VA
Special Listing Condition Other Disclosures, Sellers Disclosure
Read Less
Want to know what your home might be worth? Contact us for a FREE valuation!

Our team is ready to help you sell your home for the highest possible price ASAP

Bought with Spyglass Realty

Nicholas Chambers
Global Real Estate Advisor & Territory Manager | License ID: 600030
GET MORE INFORMATION





