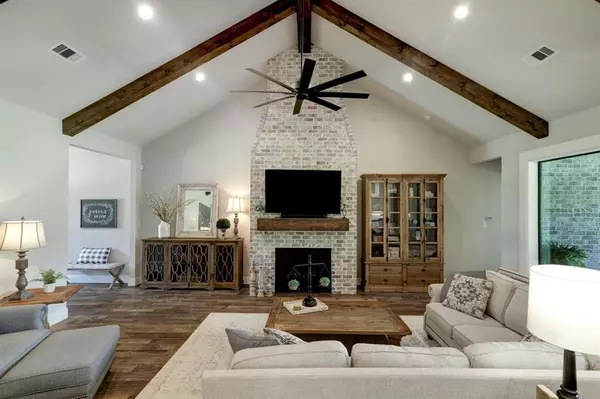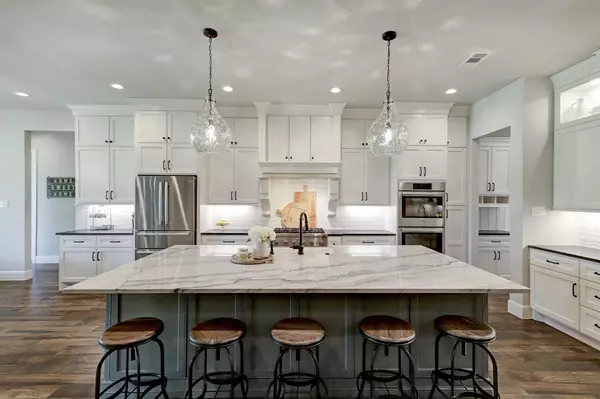$950,000
For more information regarding the value of a property, please contact us for a free consultation.
4215 Wentworth DR Fulshear, TX 77441
5 Beds
4 Baths
4,082 SqFt
Key Details
Property Type Single Family Home
Listing Status Sold
Purchase Type For Sale
Square Footage 4,082 sqft
Price per Sqft $245
Subdivision Weston Lakes
MLS Listing ID 39717669
Sold Date 02/29/24
Style Ranch
Bedrooms 5
Full Baths 4
HOA Fees $108/ann
HOA Y/N 1
Year Built 2020
Annual Tax Amount $13,181
Tax Year 2023
Lot Size 0.331 Acres
Acres 0.3305
Property Description
Stunning dream home that backs up to the 9th hole of the golf course in the prestigious community of Weston Lakes. This 5 bedroom custom home built by J Hunter Homes sits on 1/3 acre lot with a patio that would be an entertainers dream, with gorgeous views of the golf course. You immediately feel at home after entering the front door to the study with antique farmhouse doors and custom cabinetry. The living room has soaring cathedral ceilings with wood beams that opens to a Chefs dream kitchen with double ovens, 6 burner gas stove, separate ice maker, and an oversized breathtaking quartzite island. The Primary suite boasts vaulted ceilings with wood beams that also has a door leading out to the large rear patio. Outdoor kitchen has a gas grill, two double doors for storage, prep sink and large counter space. Incredible game room upstairs for the kids or grandkids. This home has it all, in a golf course community that is just what you need.
Location
State TX
County Fort Bend
Area Fulshear/South Brookshire/Simonton
Rooms
Bedroom Description Primary Bed - 1st Floor,Walk-In Closet
Other Rooms Gameroom Up, Living Area - 1st Floor, Utility Room in House
Kitchen Kitchen open to Family Room, Pantry, Walk-in Pantry
Interior
Interior Features Refrigerator Included
Heating Central Gas
Cooling Central Electric
Flooring Carpet, Tile
Fireplaces Number 1
Exterior
Exterior Feature Controlled Subdivision Access, Covered Patio/Deck, Patio/Deck, Sprinkler System, Subdivision Tennis Court
Garage Attached/Detached Garage
Garage Spaces 3.0
Garage Description Auto Garage Door Opener, Double-Wide Driveway, Golf Cart Garage
Roof Type Composition
Private Pool No
Building
Lot Description In Golf Course Community, On Golf Course, Subdivision Lot
Story 1
Foundation Slab
Lot Size Range 1/4 Up to 1/2 Acre
Builder Name J Hunter Homes
Water Public Water
Structure Type Brick
New Construction No
Schools
Elementary Schools Morgan Elementary School
Middle Schools Leaman Junior High School
High Schools Fulshear High School
School District 33 - Lamar Consolidated
Others
Senior Community No
Restrictions Deed Restrictions
Tax ID 9410-07-019-0060-901
Tax Rate 2.1532
Disclosures Sellers Disclosure
Special Listing Condition Sellers Disclosure
Read Less
Want to know what your home might be worth? Contact us for a FREE valuation!

Our team is ready to help you sell your home for the highest possible price ASAP

Bought with Greater Houston REP, Inc

Nicholas Chambers
Global Real Estate Advisor & Territory Manager | License ID: 600030
GET MORE INFORMATION





