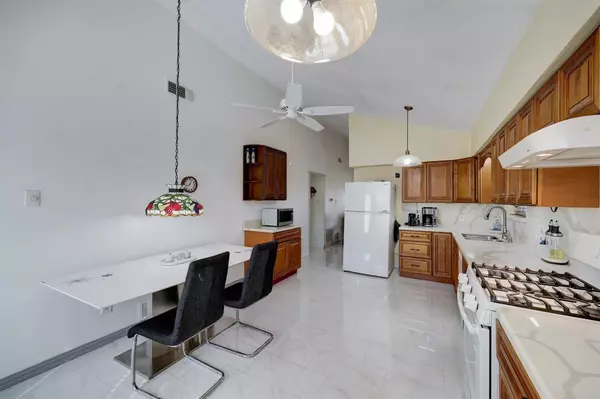$230,000
For more information regarding the value of a property, please contact us for a free consultation.
6707 Desert Rose LN Houston, TX 77086
3 Beds
2 Baths
1,264 SqFt
Key Details
Property Type Single Family Home
Listing Status Sold
Purchase Type For Sale
Square Footage 1,264 sqft
Price per Sqft $170
Subdivision Northwest Park Sec 02
MLS Listing ID 28799589
Sold Date 02/29/24
Style Craftsman
Bedrooms 3
Full Baths 2
HOA Fees $35/ann
HOA Y/N 1
Year Built 1975
Annual Tax Amount $4,004
Tax Year 2023
Lot Size 7,320 Sqft
Acres 0.168
Property Description
Step into this fully upgraded 3 bed/2 bath home on a nice sized lot. The home was completely gutted as the owners saw this being their forever home and wanted to customize it and build it with the highest quality materials. The electrical and mechanical were all redone. As you walk into the home, you will be greated with high ceilings and an ample amount of natural light. Enjoy the beautiful porcelain floors throughout the home! The newly redone fireplace is a nice built-in center piece where you can gather with family and friends. As you walk into the kitchen, you will notice wooden cabinets with built in sliding shelves, beautifully hand-picked Quartz counter tops, new/efficient appliances and rare handcrafted light fixtures.
Access the large, newly fenced back yard from the kitchen. The utility shed was built in 2019. The shed houses a generator.
Abundance of retail shopping, restaurants and healthcare facilities all within a 15 minute drive. Home has never flooded.
Location
State TX
County Harris
Area Aldine Area
Rooms
Other Rooms 1 Living Area, Formal Living, Kitchen/Dining Combo, Living Area - 1st Floor
Master Bathroom Primary Bath: Shower Only, Secondary Bath(s): Tub/Shower Combo
Kitchen Breakfast Bar
Interior
Interior Features Crown Molding, Fire/Smoke Alarm, High Ceiling, Prewired for Alarm System
Heating Central Electric, Other Heating
Cooling Central Electric, Other Cooling
Flooring Tile
Fireplaces Number 1
Fireplaces Type Wood Burning Fireplace
Exterior
Exterior Feature Back Yard Fenced, Exterior Gas Connection, Fully Fenced
Garage Attached Garage
Garage Spaces 2.0
Garage Description Additional Parking, Auto Garage Door Opener, Double-Wide Driveway, EV Charging Station
Roof Type Composition
Street Surface Concrete
Private Pool No
Building
Lot Description Subdivision Lot
Story 1
Foundation Slab
Lot Size Range 0 Up To 1/4 Acre
Water Water District
Structure Type Brick,Other
New Construction No
Schools
Elementary Schools Carmichael Elementary School
Middle Schools Shotwell Middle School
High Schools Davis High School (Aldine)
School District 1 - Aldine
Others
Senior Community No
Restrictions Unknown
Tax ID 108-443-000-0007
Ownership Full Ownership
Energy Description Ceiling Fans,Digital Program Thermostat,Generator,High-Efficiency HVAC,Insulated Doors,Insulated/Low-E windows,Other Energy Features
Acceptable Financing Cash Sale, Conventional, FHA, VA
Tax Rate 2.4342
Disclosures Mud, Sellers Disclosure
Listing Terms Cash Sale, Conventional, FHA, VA
Financing Cash Sale,Conventional,FHA,VA
Special Listing Condition Mud, Sellers Disclosure
Read Less
Want to know what your home might be worth? Contact us for a FREE valuation!

Our team is ready to help you sell your home for the highest possible price ASAP

Bought with eXp Realty LLC

Nicholas Chambers
Global Real Estate Advisor & Territory Manager | License ID: 600030
GET MORE INFORMATION





