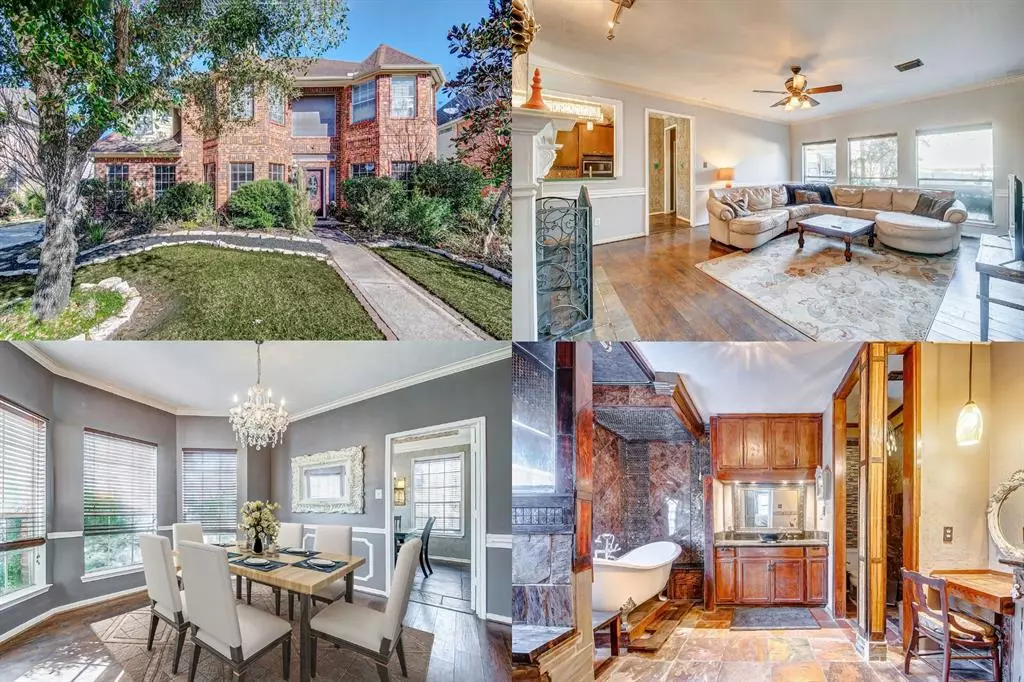$350,000
For more information regarding the value of a property, please contact us for a free consultation.
814 Shirefield CT Spring, TX 77373
5 Beds
2.1 Baths
3,488 SqFt
Key Details
Property Type Single Family Home
Listing Status Sold
Purchase Type For Sale
Square Footage 3,488 sqft
Price per Sqft $98
Subdivision Villages Northgate Crossing 04
MLS Listing ID 84559923
Sold Date 02/29/24
Style Traditional
Bedrooms 5
Full Baths 2
Half Baths 1
HOA Fees $46/mo
HOA Y/N 1
Year Built 1999
Annual Tax Amount $8,989
Tax Year 2023
Lot Size 7,797 Sqft
Acres 0.179
Property Description
Spacious and luxurious home in a dream location for commuting in the greater Houston area. Luxury abounds throughout the home, with customizations that add a touch of elegance to every corner. The living area is enhanced by a custom fireplace with tile accents, creating a warm ambiance for gatherings. With plenty of space and thoughtful design elements, this home is the epitome of comfort and style. The primary bathroom is a true oasis, featuring a separate shower and soaking tub, providing a perfect retreat for relaxation. Enjoy the Texas sunshine on the backyard deck with a sitting area, perfect for BBQs, with a custom shed for all your storage needs. Fantastic community amenities, including a clubhouse, pool, tennis courts, trails, & playground. Situated in the center of the Grand Parkway, Hardy Toll Road, and I-45, this home provides easy access to anywhere you want to go. Schedule your tour today to experience the charm and amazing location of this home!
Location
State TX
County Harris
Area Spring East
Rooms
Bedroom Description Primary Bed - 1st Floor
Other Rooms Breakfast Room, Family Room, Formal Dining, Formal Living, Gameroom Up, Living Area - 1st Floor, Utility Room in House
Master Bathroom Primary Bath: Separate Shower, Primary Bath: Soaking Tub, Vanity Area
Kitchen Pantry
Interior
Heating Central Gas
Cooling Central Electric
Flooring Carpet, Tile, Wood
Fireplaces Number 1
Fireplaces Type Gas Connections
Exterior
Exterior Feature Back Yard Fenced, Patio/Deck
Garage Detached Garage
Garage Spaces 3.0
Roof Type Composition
Street Surface Concrete
Private Pool No
Building
Lot Description Cul-De-Sac
Story 2
Foundation Slab
Lot Size Range 0 Up To 1/4 Acre
Water Water District
Structure Type Brick
New Construction No
Schools
Elementary Schools Northgate Elementary School
Middle Schools Springwoods Village Middle School
High Schools Spring High School
School District 48 - Spring
Others
HOA Fee Include Clubhouse,Other,Recreational Facilities
Senior Community No
Restrictions Deed Restrictions
Tax ID 120-209-001-0023
Ownership Full Ownership
Energy Description Ceiling Fans
Acceptable Financing Cash Sale, Conventional, FHA, Investor, Other, VA
Tax Rate 2.8931
Disclosures Mud, Sellers Disclosure
Listing Terms Cash Sale, Conventional, FHA, Investor, Other, VA
Financing Cash Sale,Conventional,FHA,Investor,Other,VA
Special Listing Condition Mud, Sellers Disclosure
Read Less
Want to know what your home might be worth? Contact us for a FREE valuation!

Our team is ready to help you sell your home for the highest possible price ASAP

Bought with eXp Realty LLC

Nicholas Chambers
Global Real Estate Advisor & Territory Manager | License ID: 600030
GET MORE INFORMATION





