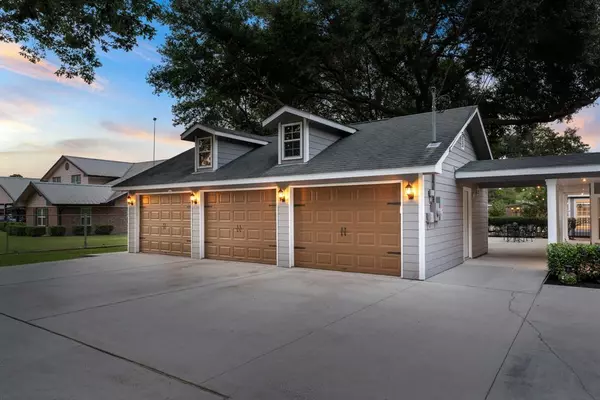$799,999
For more information regarding the value of a property, please contact us for a free consultation.
385 County Road 3704 Splendora, TX 77372
8 Beds
5 Baths
1,750 SqFt
Key Details
Property Type Single Family Home
Listing Status Sold
Purchase Type For Sale
Square Footage 1,750 sqft
Price per Sqft $442
Subdivision Country Colony
MLS Listing ID 38182343
Sold Date 03/01/24
Style Ranch,Traditional
Bedrooms 8
Full Baths 5
Year Built 1985
Annual Tax Amount $8,330
Tax Year 2022
Lot Size 1.250 Acres
Acres 1.25
Property Description
This property on 1.25 acres has been thoughtfully designed with three homes - the main home, the guest house, and an apartment. In addition to the homes, there is a 1200 sf gym with AC and electric plus two roll up doors (could also be used as a shop), a 400 sf storage building on a slab, an inground pool with hot tub, an outdoor kitchen, a beautiful courtyard, a fenced area with several obstacle challenges, 3 car garage, and more! You truly will not find another property like this one. It can be used for multi-gen living or rent out one or two of the homes for monthly income. You really have to see it in person to appreciate all it has to offer. The main home has 3 bedrooms and 2 baths, total 1750 sf. The guest house has three bedrooms and 2 baths, total 1750 sf. The apartment has two bedrooms, one bath, and a loft, total 1200 sf. Each home has its own private laundry. Unrestricted. Fully fenced. Gated front circular entrance.
Location
State TX
County Liberty
Area Cleveland Area
Rooms
Bedroom Description All Bedrooms Down,En-Suite Bath,Primary Bed - 1st Floor,Walk-In Closet
Other Rooms Guest Suite, Guest Suite w/Kitchen, Home Office/Study, Kitchen/Dining Combo, Living/Dining Combo, Loft, Quarters/Guest House, Sun Room, Utility Room in House
Master Bathroom Primary Bath: Double Sinks, Primary Bath: Separate Shower, Primary Bath: Tub/Shower Combo, Secondary Bath(s): Tub/Shower Combo
Den/Bedroom Plus 8
Kitchen Breakfast Bar, Kitchen open to Family Room, Pantry
Interior
Heating Central Electric
Cooling Central Electric
Fireplaces Number 1
Exterior
Exterior Feature Back Yard, Back Yard Fenced, Fully Fenced, Outdoor Kitchen, Patio/Deck, Porch, Private Driveway, Side Yard, Spa/Hot Tub, Sprinkler System, Storage Shed, Workshop
Garage Attached/Detached Garage
Garage Spaces 3.0
Pool In Ground
Roof Type Composition
Private Pool Yes
Building
Lot Description Cleared
Story 1
Foundation Slab
Lot Size Range 1 Up to 2 Acres
Sewer Septic Tank
Water Public Water
Structure Type Cement Board,Wood
New Construction No
Schools
Elementary Schools Northside Elementary School (Cleveland)
Middle Schools Cleveland Middle School
High Schools Cleveland High School
School District 100 - Cleveland
Others
Senior Community No
Restrictions No Restrictions
Tax ID 002840-000003-010
Energy Description Ceiling Fans
Acceptable Financing Cash Sale, Conventional
Tax Rate 1.6917
Disclosures Sellers Disclosure
Listing Terms Cash Sale, Conventional
Financing Cash Sale,Conventional
Special Listing Condition Sellers Disclosure
Read Less
Want to know what your home might be worth? Contact us for a FREE valuation!

Our team is ready to help you sell your home for the highest possible price ASAP

Bought with Keller Williams Advantage Realty

Nicholas Chambers
Global Real Estate Advisor & Territory Manager | License ID: 600030
GET MORE INFORMATION





