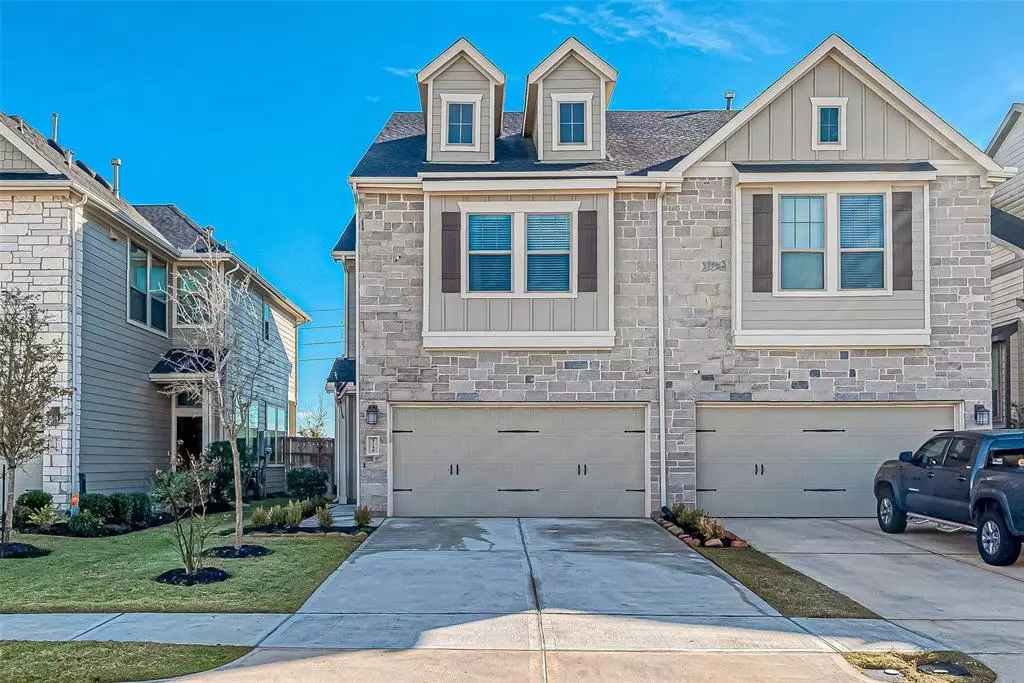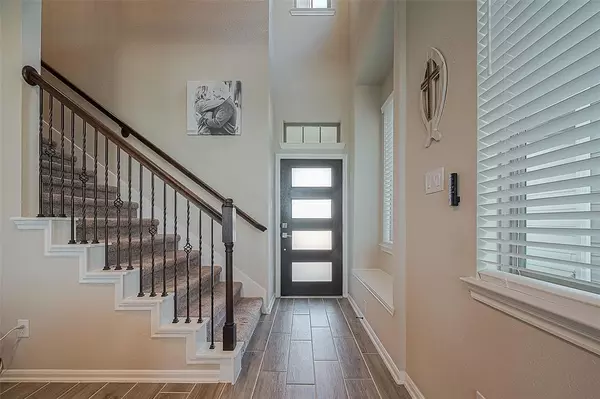$335,000
For more information regarding the value of a property, please contact us for a free consultation.
5159 Prairie Terrace LN Fulshear, TX 77441
3 Beds
2.1 Baths
1,881 SqFt
Key Details
Property Type Townhouse
Sub Type Townhouse
Listing Status Sold
Purchase Type For Sale
Square Footage 1,881 sqft
Price per Sqft $171
Subdivision Willows At Cross Creek Ranch
MLS Listing ID 41290569
Sold Date 03/01/24
Style Traditional
Bedrooms 3
Full Baths 2
Half Baths 1
HOA Fees $108/ann
Year Built 2020
Annual Tax Amount $10,690
Tax Year 2023
Lot Size 3,080 Sqft
Property Description
Beautiful!! UPGRADED 3 bedroom 2.5 bath Townhome in highly desirable Willows at Cross Creek Ranch with designer finishes throughout! Perfect location with no rear neighbors and surrounded by walking paths to nearby lakes! Enter to gorgeous wood look tile through all 1st floor living areas. Living room features custom 12 ft built in credenza with ship lap backing and stained real wood shelves, 60 inch 8 blade black ceiling fan,. Designer central island kitchen with faux finished cabinetry, modern back splash,stainless appliances, black Schlage hardware and black granite sink with matching faucet. Game room flex space upstairs. Spacious primary bedroom with spa retreat bathroom. Nice sized secondary bedrooms. Amazing space out back with custom gravel walkways and seated fire pit area. Fence lighting with switch. Electric upgrade and pad for a spa with disconnect. Easy access to Heritage Parkway, Westpark tollway and The Grand Parkway, close to newer brand shopping/dining.
Location
State TX
County Fort Bend
Area Katy - Southwest
Rooms
Bedroom Description All Bedrooms Up,En-Suite Bath,Primary Bed - 2nd Floor,Walk-In Closet
Other Rooms 1 Living Area, Gameroom Up, Living Area - 1st Floor, Utility Room in House
Master Bathroom Half Bath, Primary Bath: Double Sinks, Primary Bath: Separate Shower, Primary Bath: Soaking Tub
Kitchen Breakfast Bar, Island w/o Cooktop, Kitchen open to Family Room, Pantry
Interior
Interior Features Balcony, High Ceiling, Water Softener - Owned, Window Coverings
Heating Central Gas
Cooling Central Electric
Flooring Tile, Wood
Laundry Utility Rm in House
Exterior
Exterior Feature Back Yard, Patio/Deck
Garage Attached Garage
Garage Spaces 2.0
Roof Type Composition
Street Surface Concrete,Curbs
Private Pool No
Building
Story 2
Entry Level All Levels
Foundation Slab
Sewer Public Sewer
Water Public Water
Structure Type Cement Board
New Construction No
Schools
Elementary Schools Huggins Elementary School
Middle Schools Leaman Junior High School
High Schools Fulshear High School
School District 33 - Lamar Consolidated
Others
HOA Fee Include Clubhouse,Grounds,Recreational Facilities
Senior Community No
Tax ID 9621-02-001-0150-901
Energy Description Ceiling Fans,High-Efficiency HVAC,Insulated/Low-E windows
Acceptable Financing Cash Sale, Conventional, FHA, VA
Tax Rate 3.2007
Disclosures Sellers Disclosure
Listing Terms Cash Sale, Conventional, FHA, VA
Financing Cash Sale,Conventional,FHA,VA
Special Listing Condition Sellers Disclosure
Read Less
Want to know what your home might be worth? Contact us for a FREE valuation!

Our team is ready to help you sell your home for the highest possible price ASAP

Bought with Keller Williams Realty Southwest

Nicholas Chambers
Global Real Estate Advisor & Territory Manager | License ID: 600030
GET MORE INFORMATION





