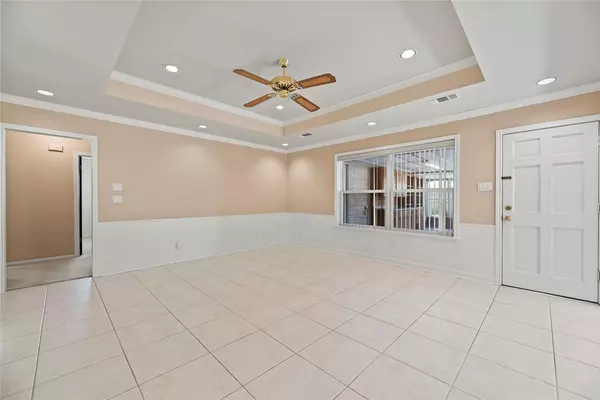$400,000
For more information regarding the value of a property, please contact us for a free consultation.
9043 Sandstone ST Houston, TX 77036
4 Beds
2 Baths
2,032 SqFt
Key Details
Property Type Single Family Home
Listing Status Sold
Purchase Type For Sale
Square Footage 2,032 sqft
Price per Sqft $182
Subdivision Sharpstown Country Club Terrac
MLS Listing ID 84587259
Sold Date 03/01/24
Style Ranch
Bedrooms 4
Full Baths 2
HOA Fees $20/ann
HOA Y/N 1
Year Built 1968
Annual Tax Amount $6,087
Tax Year 2023
Lot Size 8,565 Sqft
Acres 0.1966
Property Description
Welcome home to 9043 Sandstone Road of Sharpstown Country Club Terrance community! You are going to love this 4 bedroom, 2 full bath, single story ranch home. It includes a well manicured, landscaped yard and lovely gated driveway. There is beautiful, easy care tiled flooring throughout all the main areas. The formal dining room has easy access to the kitchen for family gatherings. The kitchen features granite countertops with tons of cabinet space.There is plenty of room to move around while providing functionality and style. The primary suite has a walk-in closet and has it's own private bath with an open walk-in shower. The 2nd, 3rd and 4th bedrooms are a comfortable size to meet your needs of the floorplan. The second bathroom offers double sinks and plenty of storage space. There is a great backyard screened-in porch with tons of space for hobby enthusiasts. The backyard offers lots of room for a garden or space for weekend BBQ's. Call today to schedule your own private tour.
Location
State TX
County Harris
Area Sharpstown Area
Rooms
Bedroom Description All Bedrooms Down,En-Suite Bath,Walk-In Closet
Other Rooms Breakfast Room, Family Room, Formal Living, Utility Room in House
Master Bathroom Primary Bath: Shower Only, Secondary Bath(s): Double Sinks, Secondary Bath(s): Tub/Shower Combo
Kitchen Pantry, Pots/Pans Drawers, Soft Closing Drawers, Under Cabinet Lighting
Interior
Interior Features Alarm System - Owned, Crown Molding, Fire/Smoke Alarm, Formal Entry/Foyer, High Ceiling, Refrigerator Included
Heating Central Gas
Cooling Central Electric
Flooring Carpet, Tile
Exterior
Exterior Feature Back Yard Fenced, Fully Fenced, Patio/Deck, Screened Porch
Garage Detached Garage, Oversized Garage
Garage Spaces 2.0
Garage Description Auto Driveway Gate, Auto Garage Door Opener, Double-Wide Driveway, Workshop
Roof Type Composition
Private Pool No
Building
Lot Description Cleared, Subdivision Lot
Faces North
Story 1
Foundation Slab
Lot Size Range 0 Up To 1/4 Acre
Sewer Public Sewer
Water Public Water
Structure Type Brick
New Construction No
Schools
Elementary Schools White Elementary School
Middle Schools Sugar Grove Middle School
High Schools Sharpstown High School
School District 27 - Houston
Others
HOA Fee Include Courtesy Patrol,Other
Senior Community No
Restrictions Deed Restrictions
Tax ID 093-401-000-0002
Ownership Full Ownership
Energy Description Attic Vents,Ceiling Fans,Digital Program Thermostat,HVAC>13 SEER,Insulated/Low-E windows,Insulation - Blown Fiberglass,North/South Exposure
Acceptable Financing Cash Sale, Conventional, FHA, VA
Tax Rate 2.2819
Disclosures No Disclosures
Listing Terms Cash Sale, Conventional, FHA, VA
Financing Cash Sale,Conventional,FHA,VA
Special Listing Condition No Disclosures
Read Less
Want to know what your home might be worth? Contact us for a FREE valuation!

Our team is ready to help you sell your home for the highest possible price ASAP

Bought with MA Realty LLC

Nicholas Chambers
Global Real Estate Advisor & Territory Manager | License ID: 600030
GET MORE INFORMATION





