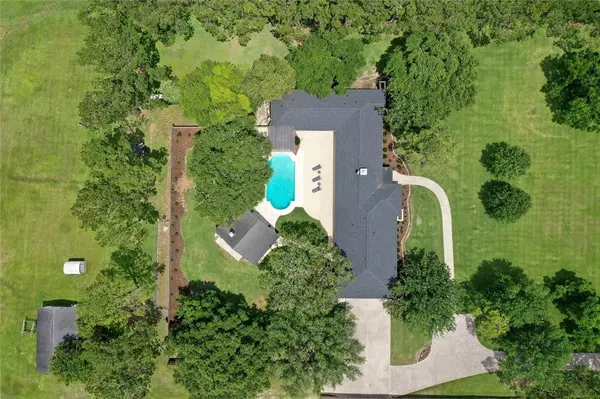$1,000,000
For more information regarding the value of a property, please contact us for a free consultation.
1636 FM 1300 RD El Campo, TX 77437
4 Beds
3.2 Baths
4,280 SqFt
Key Details
Property Type Single Family Home
Sub Type Free Standing
Listing Status Sold
Purchase Type For Sale
Square Footage 4,280 sqft
Price per Sqft $221
Subdivision Rural - Nw Quad
MLS Listing ID 86127506
Sold Date 03/06/24
Style Traditional
Bedrooms 4
Full Baths 3
Half Baths 2
Year Built 1965
Annual Tax Amount $10,868
Tax Year 2022
Lot Size 5.950 Acres
Acres 5.95
Property Description
If you're looking for country living at its finest, your search is over! This immaculately-maintained 4280 sf living, 4-bed, 3 full & 2-1/2 bath home sits on a picturesque 5.95 acres just outside El Campo TX. Huge front yard w/scattered trees, concrete drive, plenty of parking. Roof replaced in 2023 plus add'l recent improvements including A/C & windows. Fresh landscaping, fenced back yard with a cabana, outdoor lighting, gorgeous pool area & 672 sf poolhouse w/fireplace, TV, grilling station & 1/2 bath nestled in the perfect spot for entertaining! Gorgeous features in the home include granite countertops*in & under cabinet lighting*luxurious master suite*guest suite*Hollywood bath between 2 bedrooms*stately entrance*dining room*breakfast area*large living w/fireplace. Huge utility room. Large windows with unobstructed view of the luxurious pool. So many amenities! Workshop/garage and storage builiding, 50 amp breaker for camper hookup. This opportunity won't last!
Location
State TX
County Wharton
Rooms
Bedroom Description All Bedrooms Down,En-Suite Bath,Primary Bed - 1st Floor,Walk-In Closet
Other Rooms 1 Living Area, Breakfast Room, Formal Dining, Gameroom Down, Living Area - 1st Floor, Utility Room in House
Master Bathroom Half Bath, Hollywood Bath, Primary Bath: Double Sinks, Primary Bath: Jetted Tub, Primary Bath: Separate Shower, Secondary Bath(s): Double Sinks, Secondary Bath(s): Tub/Shower Combo, Two Primary Baths, Vanity Area
Den/Bedroom Plus 4
Kitchen Breakfast Bar, Island w/o Cooktop, Pantry, Under Cabinet Lighting
Interior
Interior Features Alarm System - Owned, Window Coverings, Dry Bar, Fire/Smoke Alarm, Formal Entry/Foyer, High Ceiling, Prewired for Alarm System, Refrigerator Included
Heating Central Electric
Cooling Central Electric
Flooring Carpet, Marble Floors, Tile, Wood
Fireplaces Number 1
Fireplaces Type Gas Connections, Wood Burning Fireplace
Exterior
Parking Features Attached/Detached Garage, Oversized Garage
Garage Spaces 3.0
Garage Description Additional Parking, Auto Garage Door Opener, Driveway Gate, Single-Wide Driveway, Workshop
Pool Gunite, In Ground
Improvements Fenced,Storage Shed
Accessibility Driveway Gate
Private Pool Yes
Building
Lot Description Cleared
Faces South
Story 1
Foundation Slab
Lot Size Range 5 Up to 10 Acres
Water Aerobic, Well
New Construction No
Schools
Middle Schools El Campo Middle School
High Schools El Campo High School
School District 198 - El Campo
Others
Senior Community No
Restrictions Horses Allowed,Mobile Home Allowed,No Restrictions
Tax ID R59457
Energy Description Attic Vents,Ceiling Fans,Digital Program Thermostat,Insulated/Low-E windows,North/South Exposure
Acceptable Financing Cash Sale, Conventional, VA
Tax Rate 1.9139
Disclosures Sellers Disclosure
Listing Terms Cash Sale, Conventional, VA
Financing Cash Sale,Conventional,VA
Special Listing Condition Sellers Disclosure
Read Less
Want to know what your home might be worth? Contact us for a FREE valuation!

Our team is ready to help you sell your home for the highest possible price ASAP

Bought with Baradhi Real Estate
Nicholas Chambers
Luxury Real Estate Advisor & Territory Manager | License ID: 600030
GET MORE INFORMATION





