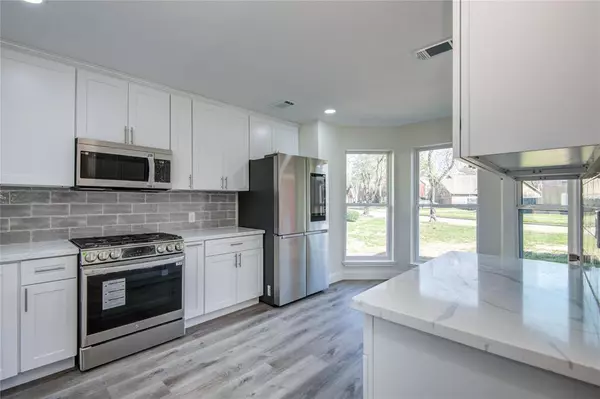$325,000
For more information regarding the value of a property, please contact us for a free consultation.
5827 N Magazine CIR Houston, TX 77084
4 Beds
2.1 Baths
2,051 SqFt
Key Details
Property Type Single Family Home
Listing Status Sold
Purchase Type For Sale
Square Footage 2,051 sqft
Price per Sqft $154
Subdivision Georgetown Colony
MLS Listing ID 26221787
Sold Date 03/07/24
Style Traditional
Bedrooms 4
Full Baths 2
Half Baths 1
HOA Fees $29/ann
HOA Y/N 1
Year Built 1987
Annual Tax Amount $5,423
Tax Year 2023
Lot Size 8,794 Sqft
Acres 0.2019
Property Description
Welcome to this stunning 4 bedrooms home nestled in the huge lot. This exquisite property has been completely remodeled, featuring brand new roof, brand new double-pane windows, new high-quality flooring, new kitchen cabinet with elegant quartz countertop and new High-end SS appliances including Oven with Air fryer and smart Refrigerator. Master bedroom has a luxurious bathroom with stand-along soaking tub, double sinks, separate walk-in rain shower. The home also includes a walk-in laundry room complete with washer & dryer.
Enjoy a spacious yard for outdoor activities big enough for a pool if desired. Close to Major highways and malls for easy access. Don't miss this opportunity to create your dream home. Schedule you're showing today!
Location
State TX
County Harris
Area Eldridge North
Rooms
Bedroom Description Primary Bed - 1st Floor,Walk-In Closet
Master Bathroom Primary Bath: Double Sinks, Primary Bath: Separate Shower, Primary Bath: Soaking Tub, Secondary Bath(s): Tub/Shower Combo
Kitchen Kitchen open to Family Room, Pantry, Soft Closing Cabinets, Soft Closing Drawers
Interior
Interior Features High Ceiling, Refrigerator Included, Washer Included
Heating Central Gas
Cooling Central Electric
Flooring Tile, Vinyl
Fireplaces Number 1
Fireplaces Type Wood Burning Fireplace
Exterior
Exterior Feature Back Yard, Back Yard Fenced, Fully Fenced, Patio/Deck
Garage Attached Garage
Garage Spaces 2.0
Garage Description Auto Garage Door Opener, Double-Wide Driveway
Roof Type Composition
Private Pool No
Building
Lot Description Subdivision Lot
Story 2
Foundation Slab
Lot Size Range 0 Up To 1/4 Acre
Water Water District
Structure Type Brick,Cement Board
New Construction No
Schools
Elementary Schools Horne Elementary School
Middle Schools Truitt Middle School
High Schools Cypress Falls High School
School District 13 - Cypress-Fairbanks
Others
Senior Community No
Restrictions Deed Restrictions
Tax ID 116-326-004-0005
Energy Description Attic Fan,Attic Vents,Ceiling Fans,Energy Star Appliances,Energy Star/CFL/LED Lights,Insulated/Low-E windows
Acceptable Financing Cash Sale, Conventional, FHA, VA
Tax Rate 2.4531
Disclosures Mud, Owner/Agent, Sellers Disclosure
Listing Terms Cash Sale, Conventional, FHA, VA
Financing Cash Sale,Conventional,FHA,VA
Special Listing Condition Mud, Owner/Agent, Sellers Disclosure
Read Less
Want to know what your home might be worth? Contact us for a FREE valuation!

Our team is ready to help you sell your home for the highest possible price ASAP

Bought with eXp Realty LLC

Nicholas Chambers
Global Real Estate Advisor & Territory Manager | License ID: 600030
GET MORE INFORMATION





