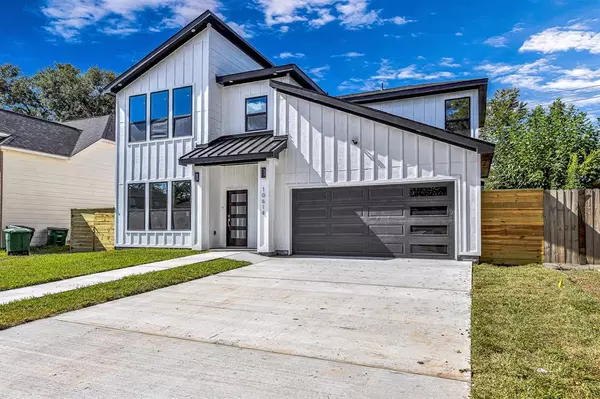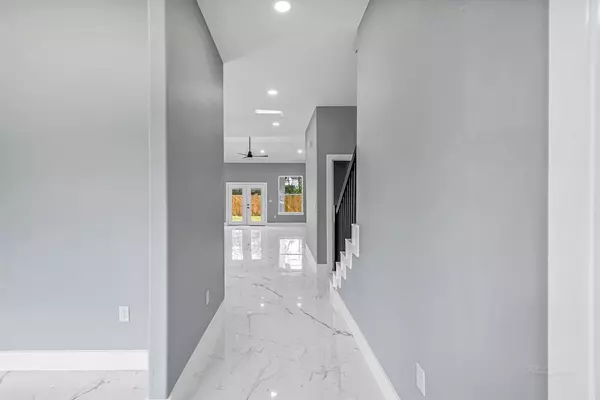$599,500
For more information regarding the value of a property, please contact us for a free consultation.
10614 Bassoon DR Houston, TX 77025
4 Beds
2.1 Baths
2,605 SqFt
Key Details
Property Type Single Family Home
Listing Status Sold
Purchase Type For Sale
Square Footage 2,605 sqft
Price per Sqft $214
Subdivision Westwood Sec 01
MLS Listing ID 87857957
Sold Date 03/08/24
Style Contemporary/Modern,Traditional
Bedrooms 4
Full Baths 2
Half Baths 1
Year Built 2023
Annual Tax Amount $4,271
Tax Year 2022
Lot Size 7,345 Sqft
Acres 0.1686
Property Description
Welcome to your dream new home in Westwood!! This new construction offers 4 bedrooms, 2 and 1/2 bathrooms and Two car garage, At first sight this property has the "wow factor" Boasting a unique modern look, The interior features beautiful finishes including porcelain tile, modern appliances and much more! Upon entry there is a perfect study or flex room, Walk-in pantry large kitchen open to the living room with oversize Island, quartz counter tops. The owner's suite has a dual vanity bathroom and walk-in closet separate tub and shower, Three large bedrooms on the second floor with a game room, With a No flood zone to worry about your investment is secure, conveniently located near parks, restaurants and shopping, this home offers both elegance and practicality, with spacious and well lit interiors, Located minutes from 59,610,90,288 and Medical center
Location
State TX
County Harris
Area Willow Meadows Area
Rooms
Bedroom Description Primary Bed - 1st Floor,Walk-In Closet
Other Rooms Breakfast Room, Family Room, Gameroom Up
Master Bathroom Primary Bath: Double Sinks, Primary Bath: Separate Shower, Primary Bath: Soaking Tub
Kitchen Breakfast Bar, Island w/o Cooktop, Kitchen open to Family Room, Pantry, Walk-in Pantry
Interior
Heating Central Gas
Cooling Central Electric
Exterior
Garage Attached Garage
Garage Spaces 2.0
Roof Type Composition
Private Pool No
Building
Lot Description Subdivision Lot
Story 2
Foundation Slab
Lot Size Range 0 Up To 1/4 Acre
Builder Name G&G Investors
Sewer Public Sewer
Water Public Water
Structure Type Cement Board,Wood
New Construction Yes
Schools
Elementary Schools Shearn Elementary School
Middle Schools Pershing Middle School
High Schools Westbury High School
School District 27 - Houston
Others
Senior Community No
Restrictions Deed Restrictions
Tax ID 077-173-001-0027
Energy Description Attic Vents,Ceiling Fans
Acceptable Financing Cash Sale, Conventional, FHA, Investor
Tax Rate 2.2019
Disclosures Sellers Disclosure
Listing Terms Cash Sale, Conventional, FHA, Investor
Financing Cash Sale,Conventional,FHA,Investor
Special Listing Condition Sellers Disclosure
Read Less
Want to know what your home might be worth? Contact us for a FREE valuation!

Our team is ready to help you sell your home for the highest possible price ASAP

Bought with Fathom Realty

Nicholas Chambers
Global Real Estate Advisor & Territory Manager | License ID: 600030
GET MORE INFORMATION





