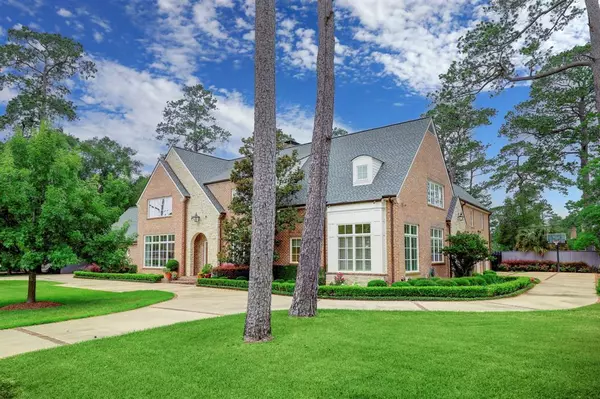$3,695,000
For more information regarding the value of a property, please contact us for a free consultation.
217 Millbrook ST Houston, TX 77024
5 Beds
6.2 Baths
7,764 SqFt
Key Details
Property Type Single Family Home
Listing Status Sold
Purchase Type For Sale
Square Footage 7,764 sqft
Price per Sqft $446
Subdivision Millbrook
MLS Listing ID 22624884
Sold Date 03/14/24
Style English,Traditional
Bedrooms 5
Full Baths 6
Half Baths 2
HOA Fees $25/ann
HOA Y/N 1
Year Built 2005
Annual Tax Amount $65,276
Tax Year 2022
Lot Size 0.667 Acres
Acres 0.6673324
Property Description
Custom English manor brick & stone home designed by Rudy Colby. Beautiful details such as herringbone wood floors in Entry, block paneling, crown moulding, high ceilings & abundant natural light from large windows. Great for entertaining w/ gracious Formal Living & Dining areas plus spacious Family Room which opens to Kitchen. Kitchen is as functional as it is gorgeous w/ marble countertops, subway tile backsplash, large wood island, limestone floors, Wolf six burner range & separate Wolf Oven, built-in refrigerator, two pantries & home office. Downstairs Primary Suite w/ Study, coffered ceiling & large windows. Generous Primary Bath w/ air jet tub, separate shower, separate vanities & two walk-in closets. Four Secondary Bedrooms w/ ensuite baths. Recent addition features a Flex Space & Media/Exercise Room w/ sauna & full bath which could be used as a sixth bedroom. Sprawling front & backyard w/ room for a pool to compliment the covered patio & outdoor grill space. Elevator capable.
Location
State TX
County Harris
Area Memorial Villages
Rooms
Bedroom Description En-Suite Bath,Primary Bed - 1st Floor,Walk-In Closet
Other Rooms Den, Family Room, Formal Dining, Formal Living, Home Office/Study, Library, Utility Room in House
Master Bathroom Half Bath, Primary Bath: Double Sinks, Primary Bath: Jetted Tub, Primary Bath: Separate Shower, Secondary Bath(s): Shower Only, Secondary Bath(s): Tub/Shower Combo, Vanity Area
Den/Bedroom Plus 6
Kitchen Breakfast Bar, Butler Pantry, Island w/ Cooktop, Pantry, Under Cabinet Lighting, Walk-in Pantry
Interior
Interior Features 2 Staircases, Alarm System - Owned, Crown Molding, Window Coverings, Dryer Included, Elevator Shaft, Fire/Smoke Alarm, High Ceiling, Refrigerator Included, Washer Included, Wet Bar, Wired for Sound
Heating Central Gas, Zoned
Cooling Central Electric, Zoned
Flooring Travertine, Wood
Fireplaces Number 2
Fireplaces Type Gas Connections, Wood Burning Fireplace
Exterior
Exterior Feature Back Yard, Back Yard Fenced, Covered Patio/Deck, Sprinkler System, Storage Shed
Garage Attached Garage
Garage Spaces 3.0
Garage Description Additional Parking, Circle Driveway
Roof Type Composition,Other
Street Surface Asphalt
Private Pool No
Building
Lot Description Cul-De-Sac, Subdivision Lot
Faces East
Story 2
Foundation Slab on Builders Pier
Lot Size Range 1/2 Up to 1 Acre
Builder Name Broad Oaks
Sewer Public Sewer
Water Public Water, Water District
Structure Type Brick,Stone
New Construction No
Schools
Elementary Schools Memorial Drive Elementary School
Middle Schools Spring Branch Middle School (Spring Branch)
High Schools Memorial High School (Spring Branch)
School District 49 - Spring Branch
Others
Senior Community No
Restrictions Deed Restrictions
Tax ID 080-618-000-0005
Ownership Full Ownership
Energy Description Ceiling Fans,Digital Program Thermostat,Insulation - Batt
Acceptable Financing Cash Sale, Conventional
Tax Rate 2.0849
Disclosures Sellers Disclosure
Listing Terms Cash Sale, Conventional
Financing Cash Sale,Conventional
Special Listing Condition Sellers Disclosure
Read Less
Want to know what your home might be worth? Contact us for a FREE valuation!

Our team is ready to help you sell your home for the highest possible price ASAP

Bought with Compass RE Texas, LLC

Nicholas Chambers
Global Real Estate Advisor & Territory Manager | License ID: 600030
GET MORE INFORMATION





