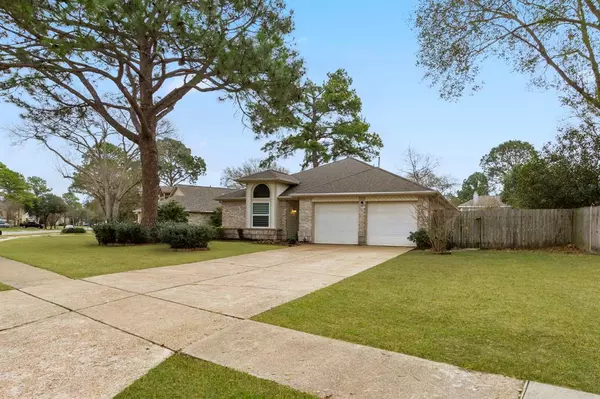$339,900
For more information regarding the value of a property, please contact us for a free consultation.
15839 Oak Mountain DR Houston, TX 77095
4 Beds
2 Baths
1,986 SqFt
Key Details
Property Type Single Family Home
Listing Status Sold
Purchase Type For Sale
Square Footage 1,986 sqft
Price per Sqft $173
Subdivision Copperfield Northmead Village
MLS Listing ID 35552414
Sold Date 03/14/24
Style Traditional
Bedrooms 4
Full Baths 2
HOA Fees $52/ann
HOA Y/N 1
Year Built 1983
Annual Tax Amount $5,906
Tax Year 2023
Lot Size 0.301 Acres
Acres 0.3005
Property Description
SPECTACULAR updated one story 4/2/2 in highly desirable Copperfield!!! Gorgeous home in a perfect location on .3 acre with a BONUS covered entertainment patio with PARTY LIGHTS and a TV INCLUDED! This home has been thoughtfully updated with a NEW kitchen with NEW quartz countertops, NEW cooktop and range hood, NEW dishwasher! NEW low maintenance yet high style porcelain tile floors throughout, along with NEW windows, NEW Duet shades, NEW designer LED pendant lighting, NEW huge outdoor patio for dining al fresco and NEW covered patio that will be your favorite hang out spot! Bathrooms have been updated with NEW quartz counter tops, NEW glass shower surround! Two living areas! NEW hot water heater! NEW garage epoxy! 4 nice sized bedrooms! Fresh paint! This large lot has a private backyard and has room for a pool, garden, playset, fire pit, and room for kids and pets to play! This home is a GEM! Great CFISD schools and LOW TAXES! Great location! MUST SEE!
Location
State TX
County Harris
Area Copperfield Area
Rooms
Bedroom Description All Bedrooms Down,En-Suite Bath,Sitting Area,Walk-In Closet
Other Rooms Family Room, Formal Dining, Formal Living, Living Area - 1st Floor
Master Bathroom Full Secondary Bathroom Down, Primary Bath: Double Sinks, Primary Bath: Soaking Tub, Secondary Bath(s): Tub/Shower Combo, Vanity Area
Kitchen Breakfast Bar, Island w/o Cooktop, Kitchen open to Family Room, Pantry, Walk-in Pantry
Interior
Interior Features Fire/Smoke Alarm, Formal Entry/Foyer, High Ceiling, Window Coverings
Heating Central Gas
Cooling Central Electric
Flooring Tile
Fireplaces Number 1
Fireplaces Type Gas Connections
Exterior
Exterior Feature Back Yard, Covered Patio/Deck, Patio/Deck, Side Yard, Sprinkler System, Workshop
Garage Attached Garage
Garage Spaces 2.0
Garage Description Double-Wide Driveway, Workshop
Roof Type Composition
Street Surface Concrete
Private Pool No
Building
Lot Description Subdivision Lot
Story 1
Foundation Slab
Lot Size Range 1/4 Up to 1/2 Acre
Sewer Public Sewer
Water Public Water, Water District
Structure Type Brick,Vinyl
New Construction No
Schools
Elementary Schools Fiest Elementary School
Middle Schools Labay Middle School
High Schools Cypress Falls High School
School District 13 - Cypress-Fairbanks
Others
HOA Fee Include Recreational Facilities
Senior Community No
Restrictions Deed Restrictions,Restricted
Tax ID 115-081-037-0088
Ownership Full Ownership
Energy Description Ceiling Fans,Digital Program Thermostat,Energy Star Appliances,Insulated/Low-E windows
Acceptable Financing Cash Sale, Conventional, FHA
Tax Rate 1.9707
Disclosures Sellers Disclosure
Listing Terms Cash Sale, Conventional, FHA
Financing Cash Sale,Conventional,FHA
Special Listing Condition Sellers Disclosure
Read Less
Want to know what your home might be worth? Contact us for a FREE valuation!

Our team is ready to help you sell your home for the highest possible price ASAP

Bought with Keller Williams Realty Metropolitan

Nicholas Chambers
Global Real Estate Advisor & Territory Manager | License ID: 600030
GET MORE INFORMATION





