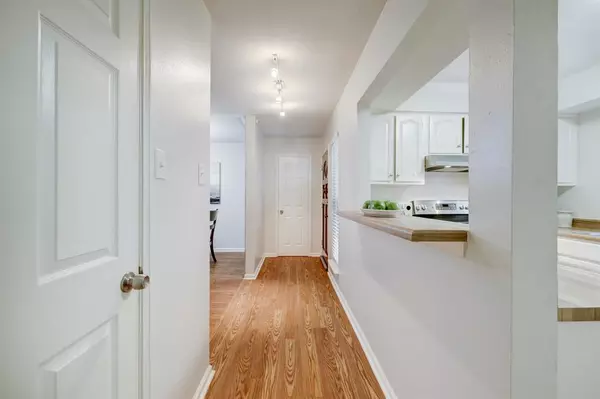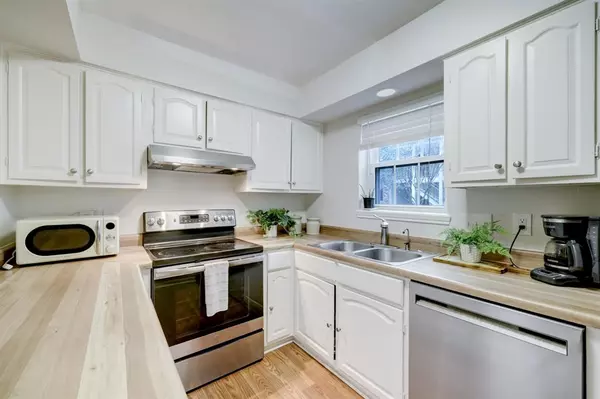$199,000
For more information regarding the value of a property, please contact us for a free consultation.
12990 Trail Hollow DR Houston, TX 77079
2 Beds
1.1 Baths
1,260 SqFt
Key Details
Property Type Condo
Sub Type Condominium
Listing Status Sold
Purchase Type For Sale
Square Footage 1,260 sqft
Price per Sqft $174
Subdivision Georgetown
MLS Listing ID 20827379
Sold Date 03/15/24
Style Traditional
Bedrooms 2
Full Baths 1
Half Baths 1
HOA Fees $355/mo
Year Built 1969
Annual Tax Amount $4,897
Tax Year 2023
Lot Size 4.500 Acres
Property Description
Hard to find! Updated 1 story, corner 2 bedroom condo on the ground level in desirable Georgetown. Recent updates include: HVAC 2022, French doors across the back with access to rear patio and energy efficient/double pane windows, paint, hardware, fixtures and lighting. Bathrooms updated with sinks, faucets, counter tops, toilets, tub, and tile. Kitchen is updated with sink, faucet and stainless appliances. Wonderful curb appeal with manicured landscaping, fresh exterior paint, mature trees and 2 assigned covered parking spaces with exterior storage. Prime location near City Centre and Memorial City. Zoned to top rated SBISD schools including Rummel Creek Elementary, Memorial Middle and Stratford High School. Wonderful community amenities include: 3 pools, playgrounds, dog park & community room. Low maintenance fee covers cable, water, trash and patrol services.
Location
State TX
County Harris
Area Memorial West
Rooms
Bedroom Description All Bedrooms Down,Primary Bed - 1st Floor,Sitting Area,Walk-In Closet
Other Rooms Family Room, Formal Dining, Living Area - 1st Floor, Utility Room in House
Master Bathroom Primary Bath: Tub/Shower Combo
Den/Bedroom Plus 2
Kitchen Breakfast Bar, Kitchen open to Family Room, Pantry
Interior
Interior Features Dry Bar, Fire/Smoke Alarm, Formal Entry/Foyer, Window Coverings
Heating Central Electric
Cooling Central Electric
Flooring Carpet, Laminate, Tile
Appliance Electric Dryer Connection, Full Size
Exterior
Exterior Feature Clubhouse, Fenced, Front Green Space, Patio/Deck, Storage
Carport Spaces 2
Roof Type Composition
Street Surface Concrete,Curbs,Gutters
Parking Type Additional Parking, Assigned Parking, Carport Parking
Private Pool No
Building
Faces East
Story 1
Unit Location Courtyard
Entry Level Level 1
Foundation Slab
Sewer Public Sewer
Water Public Water
Structure Type Brick,Cement Board,Wood
New Construction No
Schools
Elementary Schools Rummel Creek Elementary School
Middle Schools Memorial Middle School (Spring Branch)
High Schools Stratford High School (Spring Branch)
School District 49 - Spring Branch
Others
HOA Fee Include Cable TV,Courtesy Patrol,Exterior Building,Grounds,Recreational Facilities,Trash Removal,Water and Sewer
Senior Community No
Tax ID 111-743-001-0001
Energy Description Ceiling Fans,Digital Program Thermostat,HVAC>13 SEER,Insulated Doors,Insulated/Low-E windows,Insulation - Batt
Acceptable Financing Cash Sale, Conventional, FHA, VA
Tax Rate 2.3379
Disclosures Sellers Disclosure
Listing Terms Cash Sale, Conventional, FHA, VA
Financing Cash Sale,Conventional,FHA,VA
Special Listing Condition Sellers Disclosure
Read Less
Want to know what your home might be worth? Contact us for a FREE valuation!

Our team is ready to help you sell your home for the highest possible price ASAP

Bought with Del Monte Realty

Nicholas Chambers
Global Real Estate Advisor & Territory Manager | License ID: 600030
GET MORE INFORMATION





