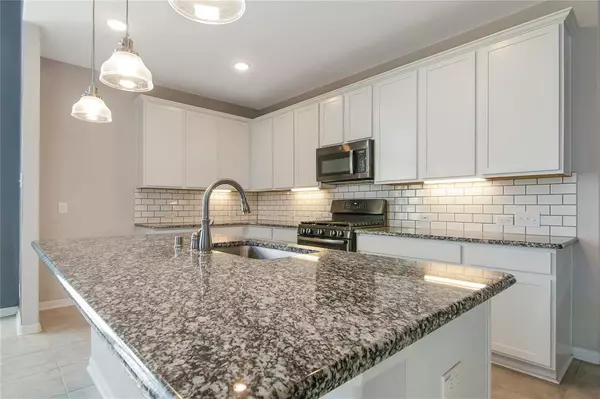$475,000
For more information regarding the value of a property, please contact us for a free consultation.
708 Applewood DR League City, TX 77573
4 Beds
3 Baths
2,683 SqFt
Key Details
Property Type Single Family Home
Listing Status Sold
Purchase Type For Sale
Square Footage 2,683 sqft
Price per Sqft $171
Subdivision Westwood Sub Sec 7
MLS Listing ID 21751795
Sold Date 03/08/24
Style Traditional
Bedrooms 4
Full Baths 3
HOA Fees $41/ann
HOA Y/N 1
Year Built 2020
Annual Tax Amount $14,184
Tax Year 2023
Lot Size 10,324 Sqft
Acres 0.237
Property Description
MOTIVATED SELLER! Discover the epitome of modern living in this stunning home nestled within a coveted neighborhood. Built recently, this residence boasts contemporary design and comfort. Step into your own oasis with a heated in-ground pool and relaxing hot tub. The pergola-covered patio provides a charming space for outdoor gatherings. Inside, an open kitchen concept with plenty of counter space and storage awaits the culinary enthusiast. The spacious game room is perfect for entertaining guests and family. Enjoy the convenience of being close to shopping and entertainment, ensuring you'll never run out of things to do. This home is equipped with a high-efficiency HVAC system and insulated windows for year-round comfort and energy savings. Don't miss the chance to make this desirable property your forever home, where modern amenities meet a sought-after location. Call or text to schedule a private tour!
Location
State TX
County Galveston
Area League City
Rooms
Bedroom Description Primary Bed - 1st Floor,Walk-In Closet
Other Rooms Breakfast Room, Family Room, Gameroom Up, Home Office/Study, Living Area - 1st Floor, Utility Room in House
Master Bathroom Primary Bath: Double Sinks, Primary Bath: Separate Shower, Primary Bath: Soaking Tub, Secondary Bath(s): Tub/Shower Combo
Den/Bedroom Plus 5
Kitchen Breakfast Bar, Island w/o Cooktop, Kitchen open to Family Room, Under Cabinet Lighting, Walk-in Pantry
Interior
Interior Features Fire/Smoke Alarm, High Ceiling, Spa/Hot Tub, Window Coverings
Heating Central Gas
Cooling Central Electric, Zoned
Flooring Carpet, Tile, Vinyl Plank
Fireplaces Number 1
Fireplaces Type Gaslog Fireplace
Exterior
Exterior Feature Back Yard Fenced, Covered Patio/Deck, Spa/Hot Tub
Parking Features Attached Garage
Garage Spaces 3.0
Pool Gunite, Heated, In Ground
Roof Type Composition
Street Surface Asphalt
Private Pool Yes
Building
Lot Description Corner, Subdivision Lot
Story 2
Foundation Slab
Lot Size Range 0 Up To 1/4 Acre
Sewer Public Sewer
Water Water District
Structure Type Brick,Cement Board,Stone
New Construction No
Schools
Elementary Schools Campbell Elementary School (Clear Creek)
Middle Schools Creekside Intermediate School
High Schools Clear Springs High School
School District 9 - Clear Creek
Others
HOA Fee Include Recreational Facilities
Senior Community No
Restrictions Deed Restrictions
Tax ID 7593-0005-0001-000
Energy Description Ceiling Fans,Digital Program Thermostat,High-Efficiency HVAC,HVAC>13 SEER,Insulated Doors,Insulated/Low-E windows
Acceptable Financing Cash Sale, Conventional, FHA, VA
Tax Rate 2.8962
Disclosures Sellers Disclosure
Listing Terms Cash Sale, Conventional, FHA, VA
Financing Cash Sale,Conventional,FHA,VA
Special Listing Condition Sellers Disclosure
Read Less
Want to know what your home might be worth? Contact us for a FREE valuation!

Our team is ready to help you sell your home for the highest possible price ASAP

Bought with Glass House Realty LLC
Nicholas Chambers
Luxury Real Estate Advisor & Territory Manager | License ID: 600030
GET MORE INFORMATION





