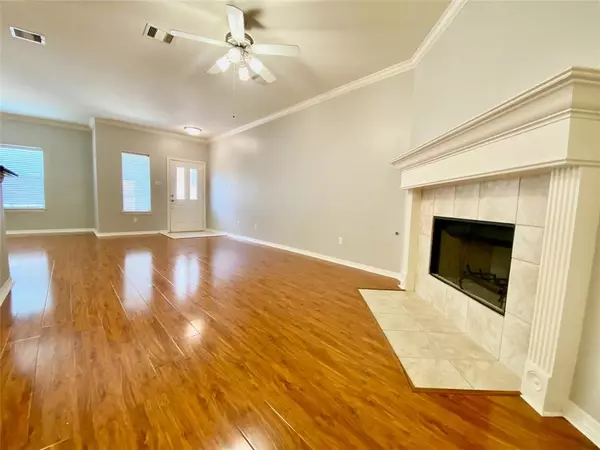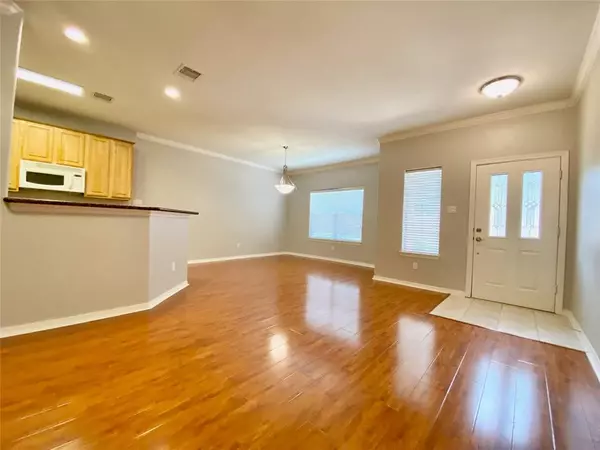$272,000
For more information regarding the value of a property, please contact us for a free consultation.
2865 Westhollow DR #9 Houston, TX 77082
2 Beds
2.1 Baths
2,007 SqFt
Key Details
Property Type Townhouse
Sub Type Townhouse
Listing Status Sold
Purchase Type For Sale
Square Footage 2,007 sqft
Price per Sqft $127
Subdivision St George T H On Richmond
MLS Listing ID 57022405
Sold Date 03/20/24
Style Traditional
Bedrooms 2
Full Baths 2
Half Baths 1
HOA Fees $290/mo
Year Built 2004
Annual Tax Amount $4,740
Tax Year 2022
Lot Size 1,760 Sqft
Property Description
Beautifully maintained and freshly upgraded 2 Bed / 2.1 Bath Town home in highly sought after St. George Community is available now! GREAT LOCATION offering immediate access to TX-6 and i10 to easily commute anywhere in the city. This tranquil community features multiple Green Space areas, RESORT-STYLE POOL and plentiful parking for guests (rare find). Step inside a enjoy a very spacious layout with the Primary boasting vaulted ceilings, separate glass enclosed shower, Jacuzzi tub and large, custom built-out closet. Huge game room for endless entertaining and large secondary bedroom with private balcony. Fresh Paint throughout interior, Designer Carpet and beautiful vinyl plank flooring JUST INSTALLED. All interior fixtures have also been UPGRADED with efficient LED LIGHTING! This property is still owned by the original owners who took exceptional care of this property as it shows like new! So much more that must been seen in person to appreciate. Come see it today and make it yours!
Location
State TX
County Harris
Area Alief
Rooms
Bedroom Description All Bedrooms Up,En-Suite Bath,Primary Bed - 2nd Floor,Walk-In Closet
Other Rooms 1 Living Area, Family Room, Gameroom Up, Home Office/Study, Kitchen/Dining Combo, Living Area - 1st Floor, Living Area - 2nd Floor, Living/Dining Combo, Utility Room in House
Master Bathroom Half Bath, Primary Bath: Double Sinks, Primary Bath: Jetted Tub, Primary Bath: Separate Shower, Secondary Bath(s): Tub/Shower Combo
Den/Bedroom Plus 3
Kitchen Kitchen open to Family Room, Pantry
Interior
Interior Features Alarm System - Owned, Balcony, Brick Walls, High Ceiling, Refrigerator Included, Window Coverings
Heating Central Electric
Cooling Central Electric
Flooring Carpet, Tile, Vinyl Plank
Fireplaces Number 1
Fireplaces Type Gaslog Fireplace
Appliance Dryer Included, Electric Dryer Connection, Gas Dryer Connections, Refrigerator, Washer Included
Dryer Utilities 1
Laundry Utility Rm in House
Exterior
Exterior Feature Balcony, Controlled Access, Front Green Space, Patio/Deck
Garage Attached Garage
Garage Spaces 2.0
Roof Type Composition
Street Surface Concrete
Parking Type Auto Garage Door Opener, Controlled Entrance
Private Pool No
Building
Story 2
Unit Location Courtyard
Entry Level Levels 1 and 2
Foundation Slab
Sewer Public Sewer
Water Public Water
Structure Type Brick,Other
New Construction No
Schools
Elementary Schools Holmquist Elementary School
Middle Schools O'Donnell Middle School
High Schools Aisd Draw
School District 2 - Alief
Others
HOA Fee Include Exterior Building,Grounds,Recreational Facilities,Water and Sewer
Senior Community No
Tax ID 123-771-001-0003
Energy Description Digital Program Thermostat,High-Efficiency HVAC
Acceptable Financing Cash Sale, Conventional, FHA, VA
Tax Rate 2.3258
Disclosures Sellers Disclosure
Listing Terms Cash Sale, Conventional, FHA, VA
Financing Cash Sale,Conventional,FHA,VA
Special Listing Condition Sellers Disclosure
Read Less
Want to know what your home might be worth? Contact us for a FREE valuation!

Our team is ready to help you sell your home for the highest possible price ASAP

Bought with Main Realty

Nicholas Chambers
Global Real Estate Advisor & Territory Manager | License ID: 600030
GET MORE INFORMATION





