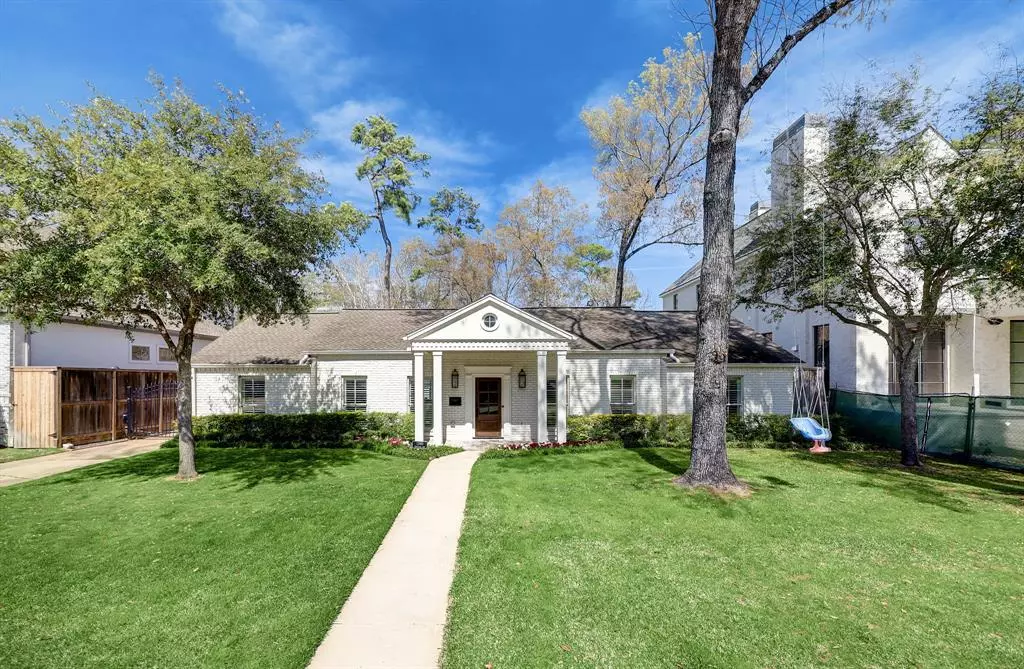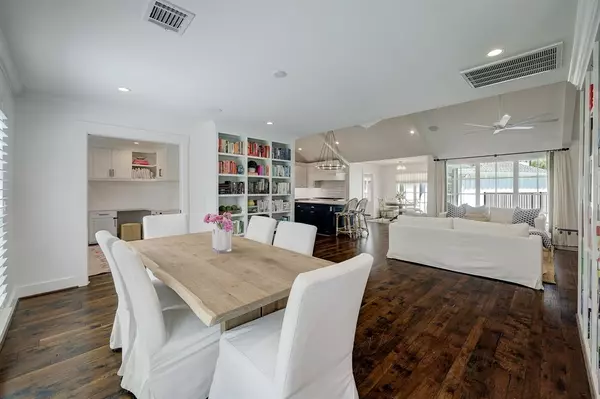$1,225,000
For more information regarding the value of a property, please contact us for a free consultation.
12910 Hermitage LN Houston, TX 77079
4 Beds
3 Baths
2,606 SqFt
Key Details
Property Type Single Family Home
Listing Status Sold
Purchase Type For Sale
Square Footage 2,606 sqft
Price per Sqft $497
Subdivision Memorial Glen
MLS Listing ID 56082651
Sold Date 03/20/24
Style Ranch
Bedrooms 4
Full Baths 3
Year Built 1962
Annual Tax Amount $24,428
Tax Year 2023
Lot Size 0.452 Acres
Acres 0.4524
Property Description
This completely renovated home is a fabulous opportunity for those seeking a blend of modern luxury and comfortable family living. Located on an oversized lot with a pool, spa, turfed backyard, and a putting green. Its versatile floor-plan is great for family time and fun, lively gatherings. Beautiful kitchen opens to breakfast room and living room. It connects via butler’s pantry to a flex room, which is ideal for an office or playroom. There is also a formal dining space, so you don’t always have to eat at the kitchen island or breakfast table. A covered patio overlooks the pool and huge yard. The gated pool makes entertaining carefree. The backyard extends far beyond the pool and is completely turfed. Added bonuses are its village-like community and active social clubs. The house is walking distance to the neighborhood pool, tennis courts, and Terry Hershey Park's running and biking trails. This is more than a fabulous house to live in, it’s a lifestyle for all to enjoy!
Location
State TX
County Harris
Area Memorial West
Rooms
Bedroom Description 1 Bedroom Down - Not Primary BR,All Bedrooms Down,Primary Bed - 1st Floor
Other Rooms 1 Living Area, Breakfast Room, Den, Family Room, Formal Dining, Formal Living, Guest Suite, Home Office/Study, Kitchen/Dining Combo
Master Bathroom Full Secondary Bathroom Down, Secondary Bath(s): Double Sinks, Secondary Bath(s): Shower Only
Den/Bedroom Plus 4
Kitchen Island w/o Cooktop, Under Cabinet Lighting, Walk-in Pantry
Interior
Interior Features Alarm System - Owned, Fire/Smoke Alarm, High Ceiling, Prewired for Alarm System, Refrigerator Included, Spa/Hot Tub, Wet Bar, Window Coverings, Wired for Sound
Heating Central Gas
Cooling Central Electric
Flooring Engineered Wood
Exterior
Exterior Feature Artificial Turf, Back Green Space, Back Yard, Back Yard Fenced, Covered Patio/Deck, Fully Fenced, Mosquito Control System, Porch, Private Driveway, Spa/Hot Tub, Sprinkler System, Subdivision Tennis Court
Garage Detached Garage
Garage Spaces 2.0
Garage Description Auto Driveway Gate
Pool In Ground
Roof Type Composition
Street Surface Concrete
Accessibility Driveway Gate
Private Pool Yes
Building
Lot Description Ravine
Faces South
Story 1
Foundation Slab
Lot Size Range 1/4 Up to 1/2 Acre
Sewer Public Sewer
Water Public Water
Structure Type Brick,Wood
New Construction No
Schools
Elementary Schools Rummel Creek Elementary School
Middle Schools Memorial Middle School (Spring Branch)
High Schools Stratford High School (Spring Branch)
School District 49 - Spring Branch
Others
Senior Community No
Restrictions No Restrictions
Tax ID 094-208-000-0019
Energy Description Attic Fan,Attic Vents,Ceiling Fans,Digital Program Thermostat,Energy Star Appliances,Energy Star/CFL/LED Lights,Insulated Doors,Insulated/Low-E windows,Insulation - Other,Insulation - Spray-Foam,Radiant Attic Barrier
Tax Rate 2.3379
Disclosures No Disclosures
Special Listing Condition No Disclosures
Read Less
Want to know what your home might be worth? Contact us for a FREE valuation!

Our team is ready to help you sell your home for the highest possible price ASAP

Bought with Courtney Lane Properties, LLC

Nicholas Chambers
Global Real Estate Advisor & Territory Manager | License ID: 600030
GET MORE INFORMATION





