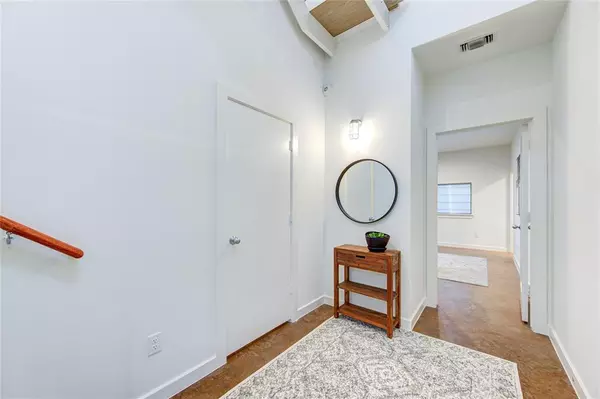$488,000
For more information regarding the value of a property, please contact us for a free consultation.
5600 Rose ST Houston, TX 77007
2 Beds
2.1 Baths
2,120 SqFt
Key Details
Property Type Townhouse
Sub Type Townhouse
Listing Status Sold
Purchase Type For Sale
Square Footage 2,120 sqft
Price per Sqft $226
Subdivision Asbury Twnhms
MLS Listing ID 51615428
Sold Date 03/22/24
Style Contemporary/Modern
Bedrooms 2
Full Baths 2
Half Baths 1
Year Built 2002
Annual Tax Amount $9,471
Tax Year 2023
Lot Size 1,950 Sqft
Property Description
This beautifully maintained home by MC2 Architects features natural light, high ceilings, exterior balconies, a rooftop terrace, ample parking, and a wraparound fenced yard. Situated within walking distance from Memorial Park, restaurants, and shops, it also offers easy access to Houston's most sought-after neighborhoods. This 2-bed, 2.5-bath home has refinished oak hardwoods, an open-concept living area, and a kitchen with granite counters, modern cabinetry, and premium appliances, such as a 42" built-in Sub Zero refrigerator. The spacious living and dining rooms with balcony access are perfect for entertaining. The primary bedroom boasts a 16-foot curved ceiling, en-suite bath with a jetted tub, and access to a terrace with downtown skyline views. Adjacent to the primary bedroom is an area with home office and reading nook. The 2-car garage, with a separate AC unit, is ideal for a gym or storage. Experience this home's architectural elegance, schedule viewing today!
Location
State TX
County Harris
Area Rice Military/Washington Corridor
Rooms
Bedroom Description 1 Bedroom Down - Not Primary BR,En-Suite Bath
Other Rooms 1 Living Area, Family Room
Master Bathroom Full Secondary Bathroom Down, Half Bath, Primary Bath: Jetted Tub, Primary Bath: Separate Shower
Kitchen Breakfast Bar, Island w/ Cooktop, Pots/Pans Drawers
Interior
Interior Features Alarm System - Owned, Fire/Smoke Alarm, High Ceiling, Refrigerator Included, Steel Beams, Window Coverings
Heating Central Gas
Cooling Central Electric
Flooring Concrete, Slate, Wood
Appliance Electric Dryer Connection, Gas Dryer Connections
Laundry Utility Rm In Garage
Exterior
Exterior Feature Balcony, Fenced, Private Driveway, Rooftop Deck, Side Yard
Garage Attached Garage
Garage Spaces 2.0
Roof Type Composition,Other
Street Surface Asphalt,Concrete
Accessibility Driveway Gate
Parking Type Additional Parking, Auto Garage Door Opener, Driveway Gate
Private Pool No
Building
Story 3
Unit Location On Corner
Entry Level All Levels
Foundation Slab
Sewer Public Sewer
Water Public Water
Structure Type Aluminum,Stucco
New Construction No
Schools
Elementary Schools Memorial Elementary School (Houston)
Middle Schools Hogg Middle School (Houston)
High Schools Lamar High School (Houston)
School District 27 - Houston
Others
Senior Community No
Tax ID 123-306-001-0003
Energy Description Ceiling Fans,Digital Program Thermostat,HVAC>13 SEER
Tax Rate 2.2019
Disclosures Sellers Disclosure
Special Listing Condition Sellers Disclosure
Read Less
Want to know what your home might be worth? Contact us for a FREE valuation!

Our team is ready to help you sell your home for the highest possible price ASAP

Bought with Camelot Realty Group

Nicholas Chambers
Global Real Estate Advisor & Territory Manager | License ID: 600030
GET MORE INFORMATION





