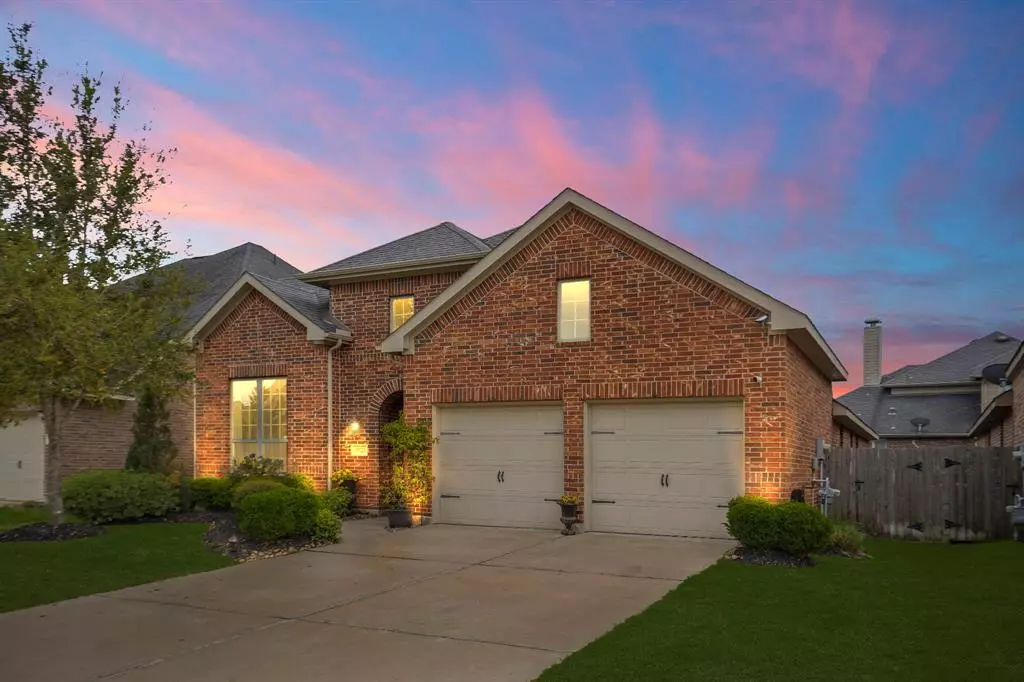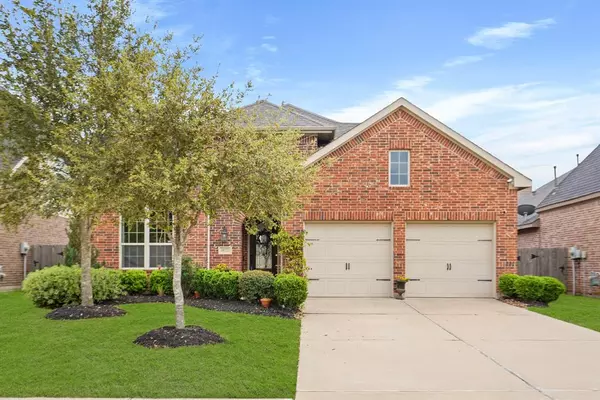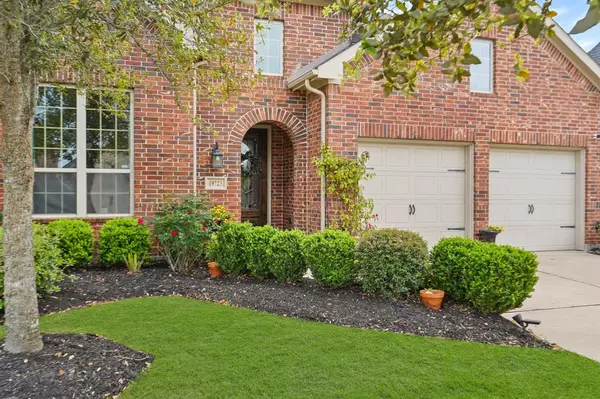$400,000
For more information regarding the value of a property, please contact us for a free consultation.
19723 Terrace Cliff CT Richmond, TX 77407
4 Beds
2 Baths
2,109 SqFt
Key Details
Property Type Single Family Home
Listing Status Sold
Purchase Type For Sale
Square Footage 2,109 sqft
Price per Sqft $192
Subdivision Grand Mission
MLS Listing ID 8068807
Sold Date 03/27/24
Style Traditional
Bedrooms 4
Full Baths 2
HOA Fees $87/ann
HOA Y/N 1
Year Built 2015
Annual Tax Amount $7,316
Tax Year 2023
Lot Size 6,736 Sqft
Acres 0.1546
Property Description
OWN GORGEOUS HIGHLAND 518T CLASSIC SERIES in GRAND MISSION ESTATES! Impressive pride in ownership w/ designer finishes! English style brickwork, in brick up-lights, 8 ft doors in entire hm, high ceilings, tile flooring, plush carpet only in secondary beds. Open flow, wall of windows, natural light, full size dining, fireplace, surround sound. Gallery kitchen w/ Kent Moore 42" cabinets w SS builtin appliances, mosaic stone backsplash, cabinet lighting. Lofty primary suite w sep tub & shower, his/her sinks, walkin closet. Front bedroom has study glass doors, bonus Costco storage room, beds 3 & 4 separated by full bath, accent wall fish tank negotiable. HERS energy rated, PEX plumbing, LED SMART lighting, covered patio, 16SEER AC, fresh air flow w vents in bedroom closets, water softener plumb, sprinklers. Resort style amenities; trails, pools, parks, sports fields etc. Zoned to acclaimed Fort Bend Schools. Westpark, 99, Energy Corridor & Cinco- La Centerra & upcoming ritzy District West!
Location
State TX
County Fort Bend
Area Fort Bend County North/Richmond
Rooms
Bedroom Description All Bedrooms Down,En-Suite Bath,Primary Bed - 1st Floor,Split Plan,Walk-In Closet
Other Rooms Family Room, Home Office/Study, Kitchen/Dining Combo, Living/Dining Combo, Utility Room in House
Master Bathroom Primary Bath: Double Sinks, Primary Bath: Separate Shower, Secondary Bath(s): Tub/Shower Combo
Kitchen Kitchen open to Family Room, Pantry, Reverse Osmosis, Under Cabinet Lighting
Interior
Interior Features Alarm System - Owned, Crown Molding, Fire/Smoke Alarm, Formal Entry/Foyer, High Ceiling, Intercom System, Prewired for Alarm System, Refrigerator Included, Window Coverings, Wired for Sound
Heating Central Gas
Cooling Central Electric
Flooring Carpet, Tile, Vinyl Plank
Fireplaces Number 1
Fireplaces Type Gaslog Fireplace
Exterior
Exterior Feature Back Yard Fenced, Covered Patio/Deck, Sprinkler System
Garage Attached Garage
Garage Spaces 2.0
Garage Description Auto Garage Door Opener, Double-Wide Driveway, EV Charging Station
Roof Type Composition
Street Surface Concrete,Curbs,Gutters
Private Pool No
Building
Lot Description Subdivision Lot
Faces North
Story 1
Foundation Slab
Lot Size Range 0 Up To 1/4 Acre
Builder Name HIGHLAND HOMES
Water Water District
Structure Type Brick
New Construction No
Schools
Elementary Schools Seguin Elementary (Fort Bend)
Middle Schools Crockett Middle School (Fort Bend)
High Schools Bush High School
School District 19 - Fort Bend
Others
HOA Fee Include Clubhouse,Courtesy Patrol,Grounds,Recreational Facilities
Senior Community No
Restrictions Deed Restrictions
Tax ID 3528-06-002-0210-907
Ownership Full Ownership
Energy Description Attic Vents,Digital Program Thermostat,Energy Star Appliances,Energy Star/CFL/LED Lights,High-Efficiency HVAC,HVAC>13 SEER,Insulated Doors,Insulated/Low-E windows,Insulation - Batt,Insulation - Blown Fiberglass,North/South Exposure,Other Energy Features,Radiant Attic Barrier
Acceptable Financing Cash Sale, Conventional, FHA, Investor, VA
Tax Rate 2.3884
Disclosures Exclusions, Levee District, Mud, Sellers Disclosure
Green/Energy Cert Environments for Living, Green Built Gulf Coast, Home Energy Rating/HERS
Listing Terms Cash Sale, Conventional, FHA, Investor, VA
Financing Cash Sale,Conventional,FHA,Investor,VA
Special Listing Condition Exclusions, Levee District, Mud, Sellers Disclosure
Read Less
Want to know what your home might be worth? Contact us for a FREE valuation!

Our team is ready to help you sell your home for the highest possible price ASAP

Bought with Lone Star Realty

Nicholas Chambers
Global Real Estate Advisor & Territory Manager | License ID: 600030
GET MORE INFORMATION





