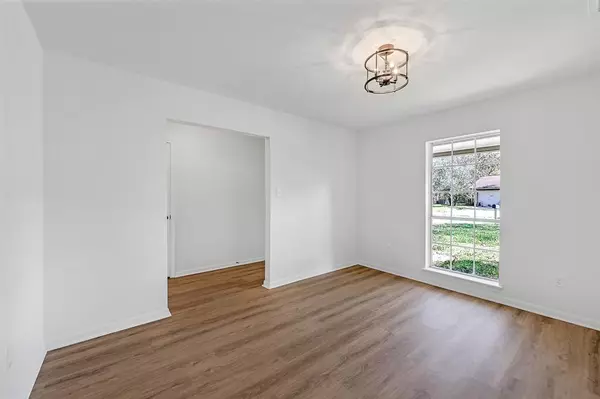$300,000
For more information regarding the value of a property, please contact us for a free consultation.
134 Highland TER League City, TX 77573
4 Beds
2 Baths
1,652 SqFt
Key Details
Property Type Single Family Home
Listing Status Sold
Purchase Type For Sale
Square Footage 1,652 sqft
Price per Sqft $181
Subdivision Highland Terrace
MLS Listing ID 71760133
Sold Date 03/26/24
Style Traditional
Bedrooms 4
Full Baths 2
Year Built 1970
Annual Tax Amount $3,610
Tax Year 2023
Lot Size 9,384 Sqft
Acres 0.2154
Property Description
Welcome to 134 Highland Terrace Dr. This 2 story house features 4 bedrooms, 2 baths and is ready for you to call it home. This beauty offers modern design all through out and has been thoughtfully upgraded to give you a fresh and modern feel. You'll fall in love with the new paint(in and out), vinyl flooring, light fixtures, stainless steal appliances, granite counter tops, and a huge spacious backyard ready for memories to be made. The Kitchen, Garage, and bathrooms were all fully renovated. Other upgrades include: New Pex plumbing, sheetrock, doors, microwave, light fixtures, receptacles, and switches. Zoned to CCSID and is NOT in a flood zone. NO HOA which means you are more then welcome to park your RV's, side by sides, or other toys in the comfort of your own home. Location, Location, Location!!! Located in the heart of League City, minutes away from historic downtown, easy access to major highways.
Location
State TX
County Galveston
Area League City
Rooms
Bedroom Description Primary Bed - 1st Floor
Other Rooms 1 Living Area, Formal Dining, Kitchen/Dining Combo
Kitchen Kitchen open to Family Room, Pantry, Soft Closing Cabinets, Soft Closing Drawers
Interior
Heating Central Gas
Cooling Central Electric
Flooring Vinyl
Exterior
Exterior Feature Back Yard, Back Yard Fenced
Garage Attached Garage
Garage Spaces 2.0
Garage Description Double-Wide Driveway
Roof Type Composition
Street Surface Concrete
Private Pool No
Building
Lot Description Subdivision Lot
Story 2
Foundation Slab
Lot Size Range 0 Up To 1/4 Acre
Sewer Public Sewer
Water Public Water
Structure Type Brick,Cement Board
New Construction No
Schools
Elementary Schools Ralph Parr Elementary School
Middle Schools Victorylakes Intermediate School
High Schools Clear Creek High School
School District 9 - Clear Creek
Others
Senior Community No
Restrictions Unknown
Tax ID 3990-0002-0072-000
Acceptable Financing Cash Sale, Conventional, Investor
Tax Rate 1.9062
Disclosures Sellers Disclosure
Listing Terms Cash Sale, Conventional, Investor
Financing Cash Sale,Conventional,Investor
Special Listing Condition Sellers Disclosure
Read Less
Want to know what your home might be worth? Contact us for a FREE valuation!

Our team is ready to help you sell your home for the highest possible price ASAP

Bought with Alliance Properties

Nicholas Chambers
Global Real Estate Advisor & Territory Manager | License ID: 600030
GET MORE INFORMATION





