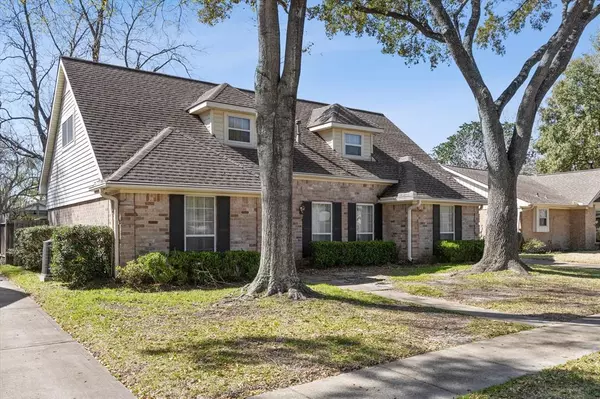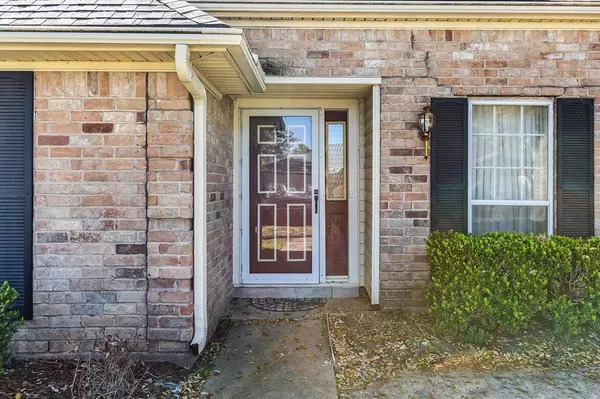$299,000
For more information regarding the value of a property, please contact us for a free consultation.
12863 Westhorpe DR Houston, TX 77077
4 Beds
2 Baths
2,030 SqFt
Key Details
Property Type Single Family Home
Listing Status Sold
Purchase Type For Sale
Square Footage 2,030 sqft
Price per Sqft $145
Subdivision Ashford West
MLS Listing ID 23129439
Sold Date 03/27/24
Style Traditional
Bedrooms 4
Full Baths 2
HOA Fees $50/ann
HOA Y/N 1
Year Built 1968
Annual Tax Amount $5,810
Tax Year 2023
Lot Size 7,245 Sqft
Acres 0.1663
Property Description
MULTIPLE OFFERS ON A TABLE. CHECK FOUNDATION INVOICE IN DOCUMENTS. MINOR REPAIRS NEEDED. GREAT PRICE, desirable Energy Corridor location, and community AMENITIES! Selling AS IS. With the right offer, sellers will pay to REDUCE INTEREST RATE! Home has NEVER FLOODED, pipes NEVER BURST, and SEWER LINES have recently been REPLACED. Energy-efficient with storm windows. LARGE DETACHED 2-car garage and CARPORT. LARGE fenced BACKYARD with mature trees. OPEN FLOORPLAN integrates living, dining, and kitchen spaces. Fireplace for cherished memories. Includes REFRIGERATOR in kitchen and laundry room. 4 bedrooms, PRIMARY DOWNSTAIRS with EN SUITE BATHROOM LARGE WALK-IN CLOSET. Upstairs, 3 bedrooms with full bathroom. Neighborhood AMENITIES include a pool, clubhouse, and playgrounds. Walking distance to Memorial Ashford Little League Complex, Terry Hershey Park Hike & Bike Trail, and Memorial Indoor Soccer Academy.
Location
State TX
County Harris
Area Energy Corridor
Rooms
Bedroom Description En-Suite Bath,Primary Bed - 1st Floor,Walk-In Closet
Other Rooms Breakfast Room, Family Room, Formal Dining, Kitchen/Dining Combo, Living Area - 1st Floor, Living/Dining Combo
Master Bathroom Primary Bath: Shower Only, Secondary Bath(s): Tub/Shower Combo, Vanity Area
Kitchen Kitchen open to Family Room, Pantry
Interior
Interior Features Refrigerator Included
Heating Central Electric
Cooling Central Electric
Flooring Carpet, Vinyl
Fireplaces Number 1
Fireplaces Type Gas Connections
Exterior
Exterior Feature Back Yard Fenced, Fully Fenced
Garage Detached Garage
Garage Spaces 2.0
Carport Spaces 1
Roof Type Composition
Private Pool No
Building
Lot Description Other
Faces North
Story 2
Foundation Slab
Lot Size Range 0 Up To 1/4 Acre
Sewer Public Sewer
Water Public Water
Structure Type Brick
New Construction No
Schools
Elementary Schools Daily Elementary School
Middle Schools West Briar Middle School
High Schools Westside High School
School District 27 - Houston
Others
HOA Fee Include Clubhouse,Other,Recreational Facilities
Senior Community No
Restrictions Deed Restrictions
Tax ID 101-401-000-0021
Ownership Full Ownership
Energy Description Attic Fan,Attic Vents,Ceiling Fans,Storm Windows
Acceptable Financing Cash Sale, Conventional, FHA, Investor, VA
Tax Rate 2.0148
Disclosures Sellers Disclosure
Listing Terms Cash Sale, Conventional, FHA, Investor, VA
Financing Cash Sale,Conventional,FHA,Investor,VA
Special Listing Condition Sellers Disclosure
Read Less
Want to know what your home might be worth? Contact us for a FREE valuation!

Our team is ready to help you sell your home for the highest possible price ASAP

Bought with Compass RE Texas, LLC

Nicholas Chambers
Global Real Estate Advisor & Territory Manager | License ID: 600030
GET MORE INFORMATION





