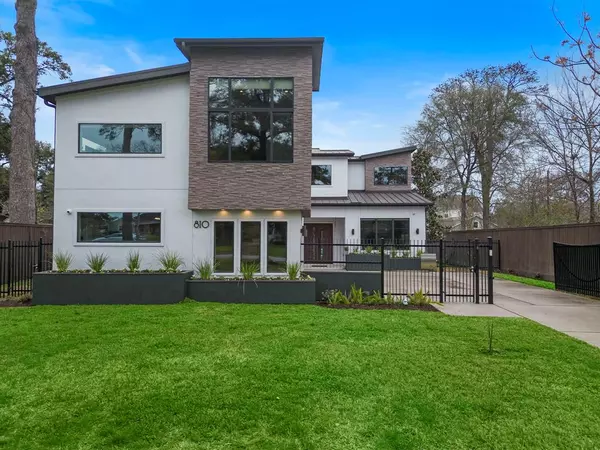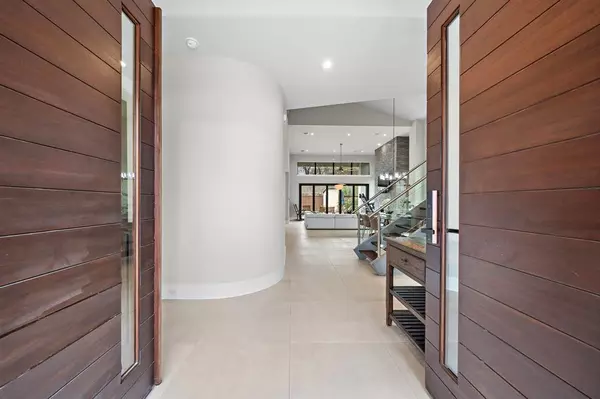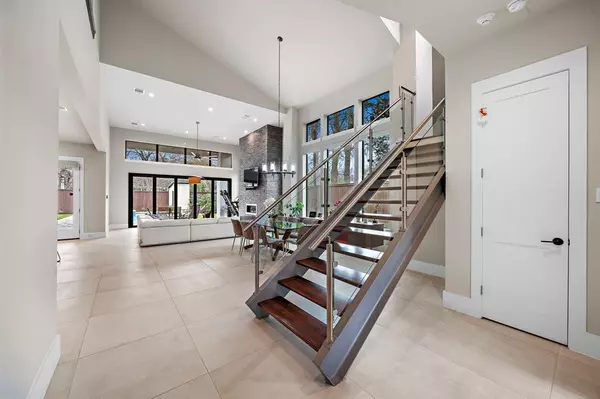$1,650,000
For more information regarding the value of a property, please contact us for a free consultation.
810 W 30th ST Houston, TX 77018
4 Beds
5.1 Baths
4,546 SqFt
Key Details
Property Type Single Family Home
Listing Status Sold
Purchase Type For Sale
Square Footage 4,546 sqft
Price per Sqft $329
Subdivision Garden Oaks Sec 01
MLS Listing ID 93249921
Sold Date 03/29/24
Style Contemporary/Modern
Bedrooms 4
Full Baths 5
Half Baths 1
Year Built 2015
Annual Tax Amount $28,551
Tax Year 2023
Lot Size 0.366 Acres
Acres 0.3659
Property Description
Step into the pinnacle of contemporary luxury living in Garden Oaks! This 4,546 sq. ft. masterpiece showcases a brilliantly designed open floor plan with 4 beds, 5.5 baths on a spacious 15,937 sq. ft. lot. The modern chef's kitchen features laminate & glass cabinets, quartz countertops, and top-of-the-line Wolf and SubZero appliances. The living room dazzles with a 5-panel folding glass wall, seamlessly connecting to the travertine tile & stone decking surrounding the 32.5’ pool, complete with a full poolside bath. Your primary retreat offers scenic views, an oversized custom-built closet, and an elegant bath featuring a Bain ultra bathtub with hydro massage and chroma therapy. Ascend the floating staircase to discover 2 bedrooms and a media room equipped with a Denon home theater 7.2 channel surround system. The in-law suite/apartment, with a full kitchen, bath, and living room, ensures both comfort and style for your family and guests. Don't wait, call for your private showing today.
Location
State TX
County Harris
Area Garden Oaks
Rooms
Bedroom Description Primary Bed - 1st Floor,Walk-In Closet
Other Rooms 1 Living Area, Home Office/Study, Kitchen/Dining Combo, Living Area - 1st Floor, Living/Dining Combo, Media, Quarters/Guest House, Utility Room in House
Master Bathroom Half Bath, Primary Bath: Double Sinks, Primary Bath: Separate Shower, Primary Bath: Soaking Tub, Secondary Bath(s): Tub/Shower Combo
Kitchen Breakfast Bar, Island w/o Cooktop, Kitchen open to Family Room, Pantry, Pots/Pans Drawers, Under Cabinet Lighting, Walk-in Pantry
Interior
Interior Features Alarm System - Owned
Heating Central Gas
Cooling Central Electric
Flooring Carpet, Engineered Wood, Tile, Wood
Fireplaces Number 1
Fireplaces Type Mock Fireplace
Exterior
Exterior Feature Sprinkler System
Garage Attached Garage
Garage Spaces 2.0
Garage Description Auto Garage Door Opener
Pool In Ground
Roof Type Other
Street Surface Concrete
Accessibility Automatic Gate
Private Pool Yes
Building
Lot Description Subdivision Lot
Faces South
Story 2
Foundation Slab
Lot Size Range 1/4 Up to 1/2 Acre
Sewer Public Sewer
Water Public Water
Structure Type Stone,Stucco,Synthetic Stucco,Wood
New Construction No
Schools
Elementary Schools Garden Oaks Elementary School
Middle Schools Black Middle School
High Schools Waltrip High School
School District 27 - Houston
Others
Senior Community No
Restrictions Unknown
Tax ID 066-045-016-0007
Acceptable Financing Cash Sale, Conventional, FHA
Tax Rate 2.2019
Disclosures Sellers Disclosure
Listing Terms Cash Sale, Conventional, FHA
Financing Cash Sale,Conventional,FHA
Special Listing Condition Sellers Disclosure
Read Less
Want to know what your home might be worth? Contact us for a FREE valuation!

Our team is ready to help you sell your home for the highest possible price ASAP

Bought with Redfin Corporation

Nicholas Chambers
Global Real Estate Advisor & Territory Manager | License ID: 600030
GET MORE INFORMATION





