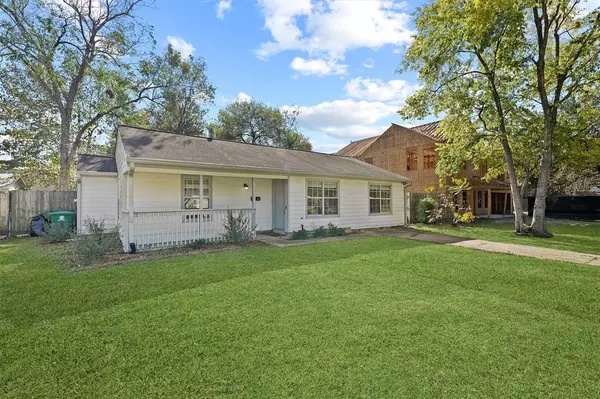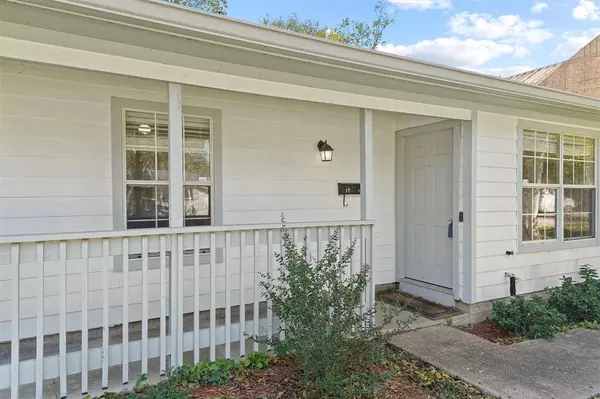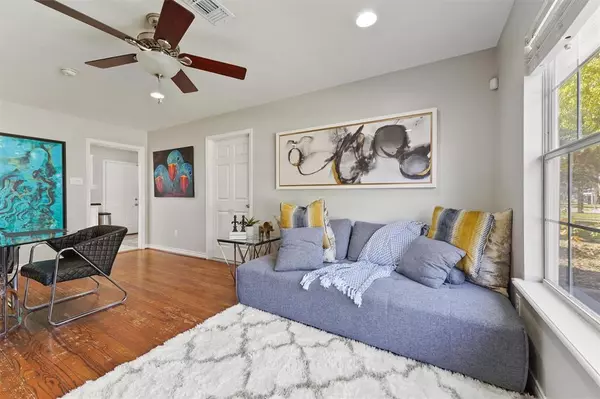$465,000
For more information regarding the value of a property, please contact us for a free consultation.
1741 Chippendale RD Houston, TX 77018
3 Beds
2 Baths
1,400 SqFt
Key Details
Property Type Single Family Home
Listing Status Sold
Purchase Type For Sale
Square Footage 1,400 sqft
Price per Sqft $332
Subdivision Oak Forest Sec 06
MLS Listing ID 85874953
Sold Date 04/02/24
Style Ranch,Traditional
Bedrooms 3
Full Baths 2
Year Built 1949
Lot Size 7,200 Sqft
Acres 0.1653
Property Description
Welcome to Oak Forest East. Great Location and highly desirable, close to Spring Branch, The Heights and Galleria. This charming home has recently updated baths and kitchen with a split floor plan for privacy or roommate situation. The spacious backyard has large patio for entertaining guests or relaxing and hosting that special Bar-B-Que. The home is furnished with all appliances, new gas range with air fryer built in, washer, dryer and microwave The new kitchen refrigerator is excluded but can be purchased from the Seller. Gas Cooking and Central Heating as well as Central AC were recently replace..
****** PLEASE INDEPENDENTLY VERIFY ALL ROOM DIMENSIONS, TAXES AND SCHOOLS**********
Location
State TX
County Harris
Area Oak Forest East Area
Rooms
Bedroom Description All Bedrooms Down,En-Suite Bath,Primary Bed - 1st Floor,Split Plan
Other Rooms 1 Living Area, Kitchen/Dining Combo, Living Area - 1st Floor, Utility Room in House
Master Bathroom Primary Bath: Tub/Shower Combo, Secondary Bath(s): Tub/Shower Combo
Kitchen Pantry
Interior
Interior Features Window Coverings, Dryer Included, Fire/Smoke Alarm, Washer Included
Heating Central Gas
Cooling Central Electric
Flooring Carpet, Tile, Wood
Exterior
Exterior Feature Back Yard, Back Yard Fenced, Patio/Deck, Private Driveway
Roof Type Composition
Street Surface Asphalt,Concrete,Curbs,Gutters
Private Pool No
Building
Lot Description Subdivision Lot
Story 1
Foundation Slab
Lot Size Range 0 Up To 1/4 Acre
Sewer Public Sewer
Water Public Water
Structure Type Cement Board,Wood
New Construction No
Schools
Elementary Schools Stevens Elementary School
Middle Schools Black Middle School
High Schools Waltrip High School
School District 27 - Houston
Others
Senior Community No
Restrictions Deed Restrictions
Tax ID 073-100-031-0048
Energy Description Ceiling Fans,HVAC>13 SEER,Insulated Doors,Insulated/Low-E windows,Insulation - Batt,Insulation - Other
Acceptable Financing Cash Sale, Conventional, FHA, VA
Disclosures Sellers Disclosure
Listing Terms Cash Sale, Conventional, FHA, VA
Financing Cash Sale,Conventional,FHA,VA
Special Listing Condition Sellers Disclosure
Read Less
Want to know what your home might be worth? Contact us for a FREE valuation!

Our team is ready to help you sell your home for the highest possible price ASAP

Bought with Maher Moukarim, Broker

Nicholas Chambers
Global Real Estate Advisor & Territory Manager | License ID: 600030
GET MORE INFORMATION





