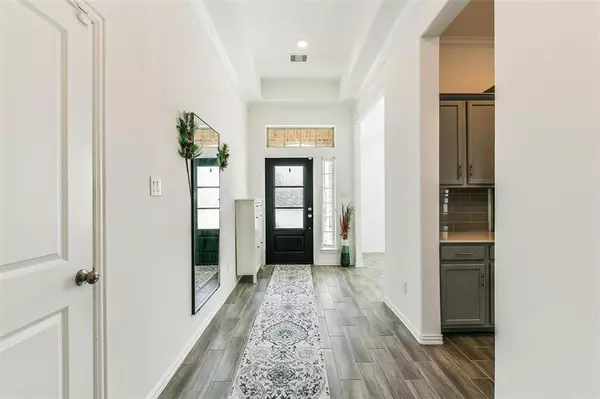$315,000
For more information regarding the value of a property, please contact us for a free consultation.
4433 Jessamine Creek TRL Rosharon, TX 77583
3 Beds
2 Baths
1,857 SqFt
Key Details
Property Type Single Family Home
Listing Status Sold
Purchase Type For Sale
Square Footage 1,857 sqft
Price per Sqft $165
Subdivision Stewart Heights
MLS Listing ID 87828438
Sold Date 04/04/24
Style Traditional
Bedrooms 3
Full Baths 2
HOA Fees $75/ann
HOA Y/N 1
Year Built 2021
Annual Tax Amount $9,772
Tax Year 2023
Lot Size 7,222 Sqft
Acres 0.1658
Property Description
Welcome to this charming single-story home that exudes comfort and style. As you step through the entrance foyer, you'll be greeted by the warm ambiance of a well-designed dining room. The kitchen, complete with a breakfast area, is a chef's delight, while the generous family room offers a perfect space for relaxation and entertainment. Practicality meets luxury with a walk-in utility room for added convenience. The primary bedroom is a haven of tranquility, featuring an en-suite bathroom with dual sinks, a separate tub and shower, a private toilet enclosure, and a spacious walk-in closet. This home combines thoughtful design with modern amenities, creating a perfect blend of functionality and elegance. Step outside onto the covered rear patio to enjoy a tranquil escape.
Location
State TX
County Brazoria
Area Alvin North
Rooms
Bedroom Description All Bedrooms Down,Walk-In Closet
Other Rooms 1 Living Area, Breakfast Room, Formal Dining, Utility Room in House
Master Bathroom Primary Bath: Double Sinks, Primary Bath: Separate Shower, Primary Bath: Soaking Tub, Secondary Bath(s): Tub/Shower Combo
Kitchen Breakfast Bar, Kitchen open to Family Room, Pantry
Interior
Interior Features Formal Entry/Foyer, High Ceiling, Window Coverings
Heating Central Gas
Cooling Central Electric
Flooring Tile
Exterior
Exterior Feature Back Yard, Back Yard Fenced, Covered Patio/Deck
Garage Attached Garage
Garage Spaces 2.0
Garage Description Auto Garage Door Opener, Double-Wide Driveway
Roof Type Composition
Street Surface Concrete,Curbs,Gutters
Private Pool No
Building
Lot Description Subdivision Lot
Story 1
Foundation Slab
Lot Size Range 0 Up To 1/4 Acre
Water Water District
Structure Type Brick
New Construction No
Schools
Elementary Schools Savannah Lakes Elementary School
Middle Schools Rodeo Palms Junior High School
High Schools Manvel High School
School District 3 - Alvin
Others
Senior Community No
Restrictions Deed Restrictions
Tax ID 7802-0243-003
Ownership Full Ownership
Energy Description Ceiling Fans
Acceptable Financing Cash Sale, Conventional, FHA, VA
Tax Rate 2.8723
Disclosures Mud, Sellers Disclosure
Listing Terms Cash Sale, Conventional, FHA, VA
Financing Cash Sale,Conventional,FHA,VA
Special Listing Condition Mud, Sellers Disclosure
Read Less
Want to know what your home might be worth? Contact us for a FREE valuation!

Our team is ready to help you sell your home for the highest possible price ASAP

Bought with Keller Williams Signature

Nicholas Chambers
Global Real Estate Advisor & Territory Manager | License ID: 600030
GET MORE INFORMATION





