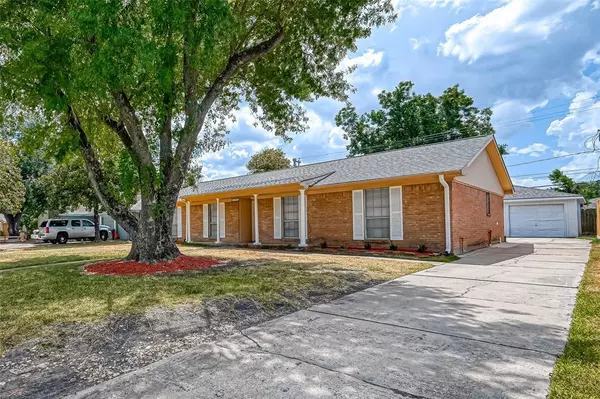$280,000
For more information regarding the value of a property, please contact us for a free consultation.
7407 Beechnut ST Houston, TX 77074
3 Beds
2 Baths
1,662 SqFt
Key Details
Property Type Single Family Home
Listing Status Sold
Purchase Type For Sale
Square Footage 1,662 sqft
Price per Sqft $114
Subdivision Sharpstown Sec 03
MLS Listing ID 95852361
Sold Date 04/04/24
Style Traditional
Bedrooms 3
Full Baths 2
HOA Fees $20/ann
HOA Y/N 1
Year Built 1961
Annual Tax Amount $6,409
Tax Year 2023
Lot Size 8,840 Sqft
Acres 0.2029
Property Description
Don't miss out on this move-in ready 3-bedroom, 2-bathroom residence nestled in the heart of Sharpstown. The home is perfect for first time home buyers or investors looking to add to their rental portfolio. The home includes a brand-new roof, appliances, and HVAC system, and offers modern comfort and convenience. Equipped with a washer, dryer, and refrigerator, it's ready for immediate occupancy. Screened back porch allows you to sit back and relax after a hard day of work. Its prime location ensures easy access to major routes like 610, 59, and Beltway 8, as well as proximity to Memorial Hermann Southwest Hospital and Houston Christian University. Move-in ready home. This property is a must-see!
Location
State TX
County Harris
Area Sharpstown Area
Rooms
Bedroom Description All Bedrooms Down
Other Rooms Breakfast Room, Formal Dining, Formal Living, Utility Room in House
Master Bathroom Primary Bath: Shower Only, Secondary Bath(s): Shower Only
Interior
Interior Features Dryer Included, Refrigerator Included, Washer Included
Heating Central Gas
Cooling Central Electric
Flooring Tile
Exterior
Exterior Feature Back Yard Fenced, Covered Patio/Deck, Screened Porch
Garage Detached Garage
Garage Spaces 2.0
Garage Description Auto Garage Door Opener
Roof Type Composition
Street Surface Concrete
Private Pool No
Building
Lot Description Subdivision Lot
Story 1
Foundation Slab
Lot Size Range 0 Up To 1/4 Acre
Sewer Public Sewer
Water Public Water
Structure Type Brick,Wood
New Construction No
Schools
Elementary Schools Bonham Elementary School (Houston)
Middle Schools Sugar Grove Middle School
High Schools Sharpstown High School
School District 27 - Houston
Others
Senior Community No
Restrictions Deed Restrictions
Tax ID 092-410-000-0007
Energy Description Attic Vents,Ceiling Fans
Acceptable Financing Cash Sale, Conventional, FHA, Investor, VA
Tax Rate 2.2819
Disclosures Sellers Disclosure, Tenant Occupied
Listing Terms Cash Sale, Conventional, FHA, Investor, VA
Financing Cash Sale,Conventional,FHA,Investor,VA
Special Listing Condition Sellers Disclosure, Tenant Occupied
Read Less
Want to know what your home might be worth? Contact us for a FREE valuation!

Our team is ready to help you sell your home for the highest possible price ASAP

Bought with eXp Realty LLC

Nicholas Chambers
Global Real Estate Advisor & Territory Manager | License ID: 600030
GET MORE INFORMATION





