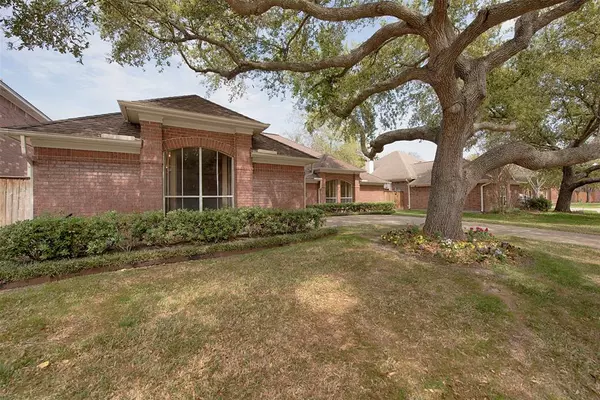$439,000
For more information regarding the value of a property, please contact us for a free consultation.
14114 Heatherhill PL Houston, TX 77077
3 Beds
2.1 Baths
2,412 SqFt
Key Details
Property Type Single Family Home
Listing Status Sold
Purchase Type For Sale
Square Footage 2,412 sqft
Price per Sqft $182
Subdivision Meadow Briar
MLS Listing ID 51885666
Sold Date 04/03/24
Style Traditional
Bedrooms 3
Full Baths 2
Half Baths 1
HOA Fees $64/ann
HOA Y/N 1
Year Built 1992
Annual Tax Amount $8,691
Tax Year 2023
Lot Size 7,350 Sqft
Acres 0.1687
Property Description
Welcome to your new Spacious sanctuary. Located in the heart of the Energy Corridor, minutes away from everything you can imagine wanting or needing. Step into this charming one-story home boasting with 3 bedrooms & 2 1/2 bathrooms. With ample natural light streaming through the large windows, every corner of this home feels warm & inviting. The open floor plan seamlessly connects the living, dinning & kitchen areas, creating an ideal space for entertaining guests or enjoying family gatherings. Relax in the Primary suite featuring a sitting area perfect for a home office or lounging. The 2 additional spacious bedrooms. Mature Trees throughout the community including a beautiful Oak in the front yard. Zoned to the desirable Barbra Bush Elementary school. Outside the yard provides a serene oasis for outdoor activities or quiet relaxation. Community features a pool, park, tennis court & basketball court for your outdoor pleasure. Don't miss your chance to call this home sweet home!
Location
State TX
County Harris
Area Energy Corridor
Rooms
Bedroom Description All Bedrooms Down
Other Rooms Breakfast Room, Family Room, Formal Dining, Formal Living, Utility Room in House
Master Bathroom Half Bath, Primary Bath: Double Sinks
Den/Bedroom Plus 3
Kitchen Breakfast Bar, Island w/o Cooktop
Interior
Interior Features Formal Entry/Foyer, High Ceiling, Window Coverings
Heating Central Gas
Cooling Central Electric
Flooring Carpet, Tile
Fireplaces Number 1
Fireplaces Type Gas Connections
Exterior
Exterior Feature Back Yard Fenced
Garage Attached Garage
Garage Spaces 2.0
Garage Description Additional Parking, Auto Garage Door Opener
Roof Type Composition
Street Surface Concrete,Curbs,Gutters
Private Pool No
Building
Lot Description Cul-De-Sac, Subdivision Lot
Story 1
Foundation Slab
Lot Size Range 0 Up To 1/4 Acre
Sewer Public Sewer
Water Public Water
Structure Type Brick,Wood
New Construction No
Schools
Elementary Schools Bush Elementary School (Houston)
Middle Schools West Briar Middle School
High Schools Westside High School
School District 27 - Houston
Others
HOA Fee Include Recreational Facilities
Senior Community No
Restrictions Deed Restrictions
Tax ID 117-311-001-0036
Ownership Full Ownership
Energy Description Ceiling Fans
Acceptable Financing Cash Sale, Conventional, FHA, Other, VA
Tax Rate 2.0148
Disclosures Sellers Disclosure
Listing Terms Cash Sale, Conventional, FHA, Other, VA
Financing Cash Sale,Conventional,FHA,Other,VA
Special Listing Condition Sellers Disclosure
Read Less
Want to know what your home might be worth? Contact us for a FREE valuation!

Our team is ready to help you sell your home for the highest possible price ASAP

Bought with CB&A, Realtors-Katy

Nicholas Chambers
Global Real Estate Advisor & Territory Manager | License ID: 600030
GET MORE INFORMATION





