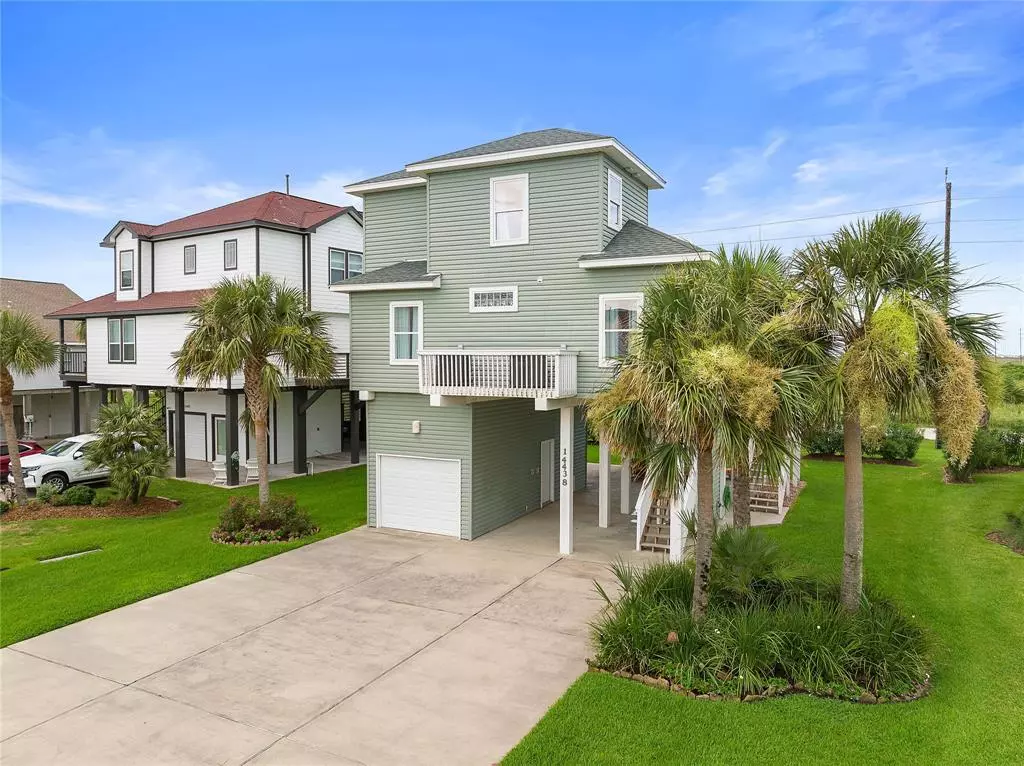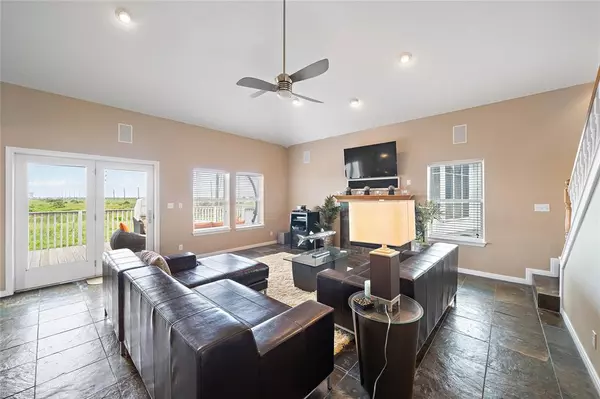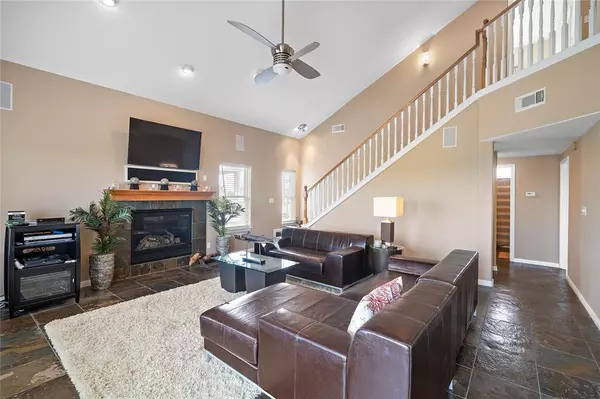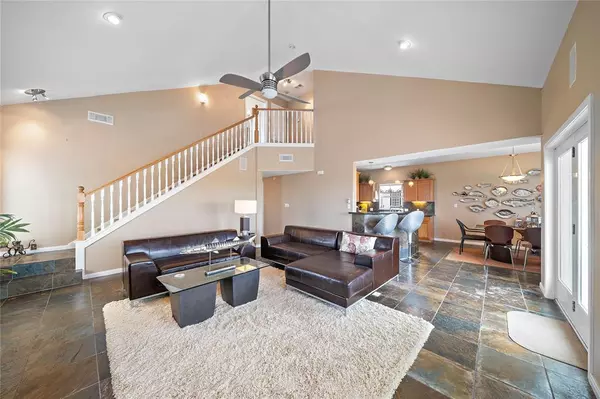$775,000
For more information regarding the value of a property, please contact us for a free consultation.
14438 Spyglass CIR Galveston, TX 77554
4 Beds
3 Baths
1,920 SqFt
Key Details
Property Type Single Family Home
Listing Status Sold
Purchase Type For Sale
Square Footage 1,920 sqft
Price per Sqft $390
Subdivision Pirates Beach Sec 10 Amd
MLS Listing ID 93628524
Sold Date 04/05/24
Style Other Style,Traditional
Bedrooms 4
Full Baths 3
HOA Fees $32/ann
HOA Y/N 1
Year Built 2005
Annual Tax Amount $11,802
Tax Year 2021
Lot Size 6,825 Sqft
Acres 0.1567
Property Description
A beautiful turnkey, custom-built home that is fully furnished with great beach views over the state park! Come enjoy this 4 bed, 3 bath home with plenty of room for everyone to enjoy. Enter upon the spacious living area with fireplace, high ceilings, deck access & slate flooring throughout. The open Kitchen/dining area features granite counter tops, undercabinet lighting, high end Viking stainless steel appliances, a Miele dishwasher, separate ice maker & a perfectly placed breakfast bar for additional seating. This house is ready for family fun, 2 guest bedrooms on the main floor with a bathroom between. Second level, enjoy the added guest bedroom with ensuite & a large primary that has a dry bar with added undercounter fridge, private deck access with beautiful views & a private ensuite with large walk-in shower & soak in jetted tub. Ground level features a wide driveway with abundant outdoor space for entertaining & close proximity to the beach! Call agent for very special feature.
Location
State TX
County Galveston
Area West End
Rooms
Bedroom Description 2 Bedrooms Down,En-Suite Bath,Primary Bed - 2nd Floor,Walk-In Closet
Other Rooms Family Room, Kitchen/Dining Combo, Living Area - 1st Floor, Utility Room in House
Master Bathroom Primary Bath: Double Sinks, Primary Bath: Jetted Tub, Primary Bath: Separate Shower, Primary Bath: Soaking Tub, Secondary Bath(s): Shower Only, Secondary Bath(s): Tub/Shower Combo, Vanity Area
Kitchen Breakfast Bar, Kitchen open to Family Room, Under Cabinet Lighting
Interior
Interior Features Balcony, Window Coverings, Dry Bar, Dryer Included, Fire/Smoke Alarm, High Ceiling, Refrigerator Included, Washer Included, Wired for Sound
Heating Central Electric
Cooling Central Electric
Flooring Carpet, Slate
Fireplaces Number 1
Exterior
Exterior Feature Back Yard, Balcony, Not Fenced
Parking Features Attached Garage
Garage Spaces 1.0
Roof Type Composition
Street Surface Asphalt,Concrete
Private Pool No
Building
Lot Description Cul-De-Sac, Subdivision Lot
Story 2
Foundation On Stilts
Lot Size Range 0 Up To 1/4 Acre
Sewer Public Sewer
Water Public Water
Structure Type Vinyl,Wood
New Construction No
Schools
Elementary Schools Gisd Open Enroll
Middle Schools Gisd Open Enroll
High Schools Ball High School
School District 22 - Galveston
Others
Senior Community No
Restrictions Deed Restrictions
Tax ID 5872-0004-0010-000
Ownership Full Ownership
Energy Description Ceiling Fans,Tankless/On-Demand H2O Heater
Acceptable Financing Cash Sale, Conventional
Tax Rate 2.0324
Disclosures Sellers Disclosure
Listing Terms Cash Sale, Conventional
Financing Cash Sale,Conventional
Special Listing Condition Sellers Disclosure
Read Less
Want to know what your home might be worth? Contact us for a FREE valuation!

Our team is ready to help you sell your home for the highest possible price ASAP

Bought with Keller Williams Elite
Nicholas Chambers
Luxury Real Estate Advisor & Territory Manager | License ID: 600030
GET MORE INFORMATION





