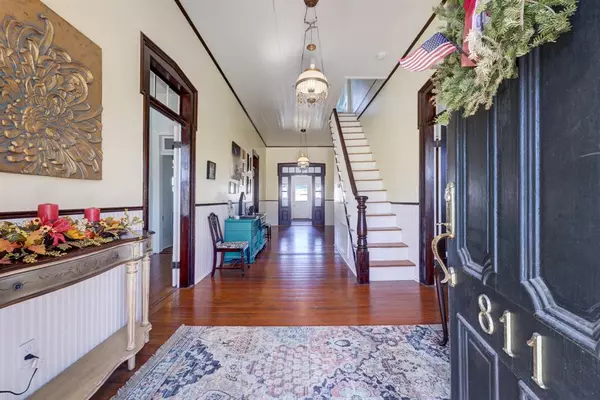$439,000
For more information regarding the value of a property, please contact us for a free consultation.
811 E Hempstead ST Giddings, TX 78942
4 Beds
2 Baths
2,352 SqFt
Key Details
Property Type Single Family Home
Listing Status Sold
Purchase Type For Sale
Square Footage 2,352 sqft
Price per Sqft $167
Subdivision Ot Giddings
MLS Listing ID 12206364
Sold Date 04/02/24
Style Ranch
Bedrooms 4
Full Baths 2
Year Built 1874
Annual Tax Amount $6,805
Tax Year 2023
Lot Size 0.330 Acres
Acres 0.33
Property Description
In a world where everything seems to be about modernization and progress, homes with historic flare remind us of where we came from, who we are, and what our ancestors accomplished. There's something magical about walking through the rooms of an older home, feeling the history that's seeped into the walls, floors, and ceilings. Preserving these homes can be rewarding; not only for the sake of nostalgia but also for the beauty and charm that they add to our cities and towns. These homes remind us that it's okay to take a step back in time and experience the elegant simplicity of a bygone era. Nestled in the city of Giddings, TX. This house is conveniently located just one block south of HWY 290. This charming home boast 4 bedrooms, 2 bathrooms, a large front porch, hardwood flooring, 4 fireplaces (2 wood-burning, 2 gas operated), a secluded backyard, and a detached 2-car garage. This house is a MUST-SEE!!!
Location
State TX
County Lee
Rooms
Bedroom Description 1 Bedroom Down - Not Primary BR,Primary Bed - 1st Floor
Other Rooms 1 Living Area, Formal Dining, Utility Room in House
Kitchen Island w/o Cooktop, Kitchen open to Family Room, Pantry, Pots/Pans Drawers, Soft Closing Cabinets, Soft Closing Drawers, Under Cabinet Lighting
Interior
Interior Features Crown Molding, Fire/Smoke Alarm, Formal Entry/Foyer, High Ceiling, Prewired for Alarm System
Heating Central Electric
Cooling Central Electric
Flooring Tile, Wood
Fireplaces Number 4
Fireplaces Type Gas Connections, Wood Burning Fireplace
Exterior
Exterior Feature Back Yard Fenced, Fully Fenced, Patio/Deck, Side Yard, Sprinkler System
Garage Detached Garage
Garage Spaces 2.0
Garage Description Auto Garage Door Opener
Roof Type Composition
Street Surface Asphalt,Concrete,Curbs
Private Pool No
Building
Lot Description Corner
Faces South
Story 2
Foundation Pier & Beam
Lot Size Range 1/4 Up to 1/2 Acre
Sewer Public Sewer
Water Public Water
Structure Type Brick,Wood
New Construction No
Schools
Elementary Schools Giddings Elementary School
Middle Schools Giddings Middle School
High Schools Giddings High School
School District 189 - Giddings
Others
Senior Community No
Restrictions Unknown
Tax ID 13455
Ownership Full Ownership
Energy Description Ceiling Fans,Digital Program Thermostat,Energy Star Appliances,High-Efficiency HVAC,Insulation - Spray-Foam,North/South Exposure,Tankless/On-Demand H2O Heater
Acceptable Financing Cash Sale, Conventional, FHA, Texas Veterans Land Board, VA
Tax Rate 2.0569
Disclosures Sellers Disclosure
Listing Terms Cash Sale, Conventional, FHA, Texas Veterans Land Board, VA
Financing Cash Sale,Conventional,FHA,Texas Veterans Land Board,VA
Special Listing Condition Sellers Disclosure
Read Less
Want to know what your home might be worth? Contact us for a FREE valuation!

Our team is ready to help you sell your home for the highest possible price ASAP

Bought with Non-MLS

Nicholas Chambers
Global Real Estate Advisor & Territory Manager | License ID: 600030
GET MORE INFORMATION





