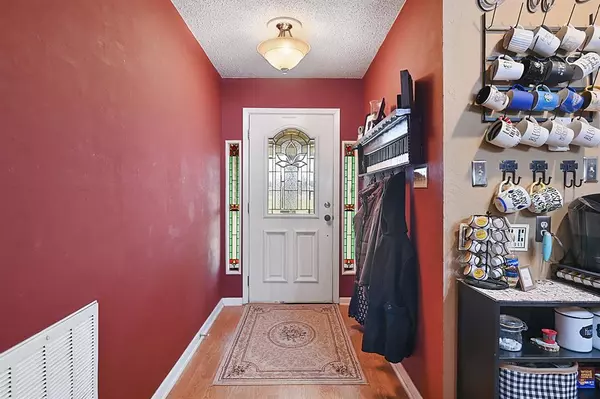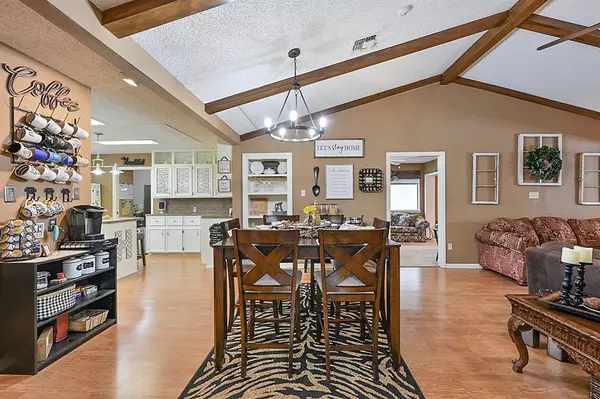$275,000
For more information regarding the value of a property, please contact us for a free consultation.
36 Golfview DR Hilltop Lakes, TX 77871
3 Beds
3 Baths
1,884 SqFt
Key Details
Property Type Single Family Home
Listing Status Sold
Purchase Type For Sale
Square Footage 1,884 sqft
Price per Sqft $136
Subdivision Hilltop Lakes
MLS Listing ID 4693862
Sold Date 04/08/24
Style Traditional
Bedrooms 3
Full Baths 3
HOA Fees $131/mo
HOA Y/N 1
Year Built 1975
Lot Size 0.500 Acres
Acres 0.5
Property Description
This remarkable 3 bedroom, 3 bath home is located in the Hilltop Lakes subdivision outside of Normangee. When entering the home, you are welcomed by the large open concept living room, dining room sunroom that all flow seamlessly together. The interior floors are a sleek design and the beams on the vaulted ceiling bring the unexpected extra you didn't know you needed! This home sits on half an acre and backs up to hole 6 on the 18 hole Hilltop golf course, which is one of the unique amenities Hilltop Lakes has to offer. Some of the other amenities included in the HOA are five lakes, golf pro shop and putt-putt golf, volleyball & tennis courts, playgrounds, airstrip, horse stables, restaurant & bar, library, campgrounds, hotel and cabins & signature Texas shaped swimming pool! This home has a unique layout with a split plan that has a secondary suite, complete with its own study & bath. This home has all the space you have been looking for!
Location
State TX
County Leon
Area Normangee/Marquez Area
Rooms
Bedroom Description All Bedrooms Down,Split Plan
Other Rooms Living/Dining Combo, Sun Room, Utility Room in House
Kitchen Breakfast Bar, Island w/o Cooktop, Kitchen open to Family Room
Interior
Interior Features Fire/Smoke Alarm, High Ceiling, Split Level, Window Coverings
Heating Central Gas
Cooling Central Electric
Flooring Carpet, Laminate
Fireplaces Number 1
Fireplaces Type Wood Burning Fireplace
Exterior
Exterior Feature Back Yard, Partially Fenced, Patio/Deck, Side Yard, Sprinkler System, Storage Shed, Subdivision Tennis Court
Garage Attached Garage
Garage Spaces 1.0
Garage Description Additional Parking, Circle Driveway
Pool In Ground
Roof Type Composition
Private Pool No
Building
Lot Description On Golf Course
Story 1
Foundation Slab
Lot Size Range 1/4 Up to 1/2 Acre
Sewer Septic Tank
Water Public Water
Structure Type Brick,Vinyl
New Construction No
Schools
Elementary Schools Normangee Elementary School
Middle Schools Normangee Middle School
High Schools Normangee High School
School District 131 - Normangee
Others
HOA Fee Include Clubhouse,Courtesy Patrol,Grounds,Recreational Facilities
Senior Community No
Restrictions Build Line Restricted,Deed Restrictions
Tax ID 08100-46000-00000-000000
Energy Description Attic Vents,Ceiling Fans
Acceptable Financing Cash Sale, Conventional, FHA, USDA Loan, VA
Disclosures Sellers Disclosure
Listing Terms Cash Sale, Conventional, FHA, USDA Loan, VA
Financing Cash Sale,Conventional,FHA,USDA Loan,VA
Special Listing Condition Sellers Disclosure
Read Less
Want to know what your home might be worth? Contact us for a FREE valuation!

Our team is ready to help you sell your home for the highest possible price ASAP

Bought with Rudder Realty, Inc.

Nicholas Chambers
Global Real Estate Advisor & Territory Manager | License ID: 600030
GET MORE INFORMATION





