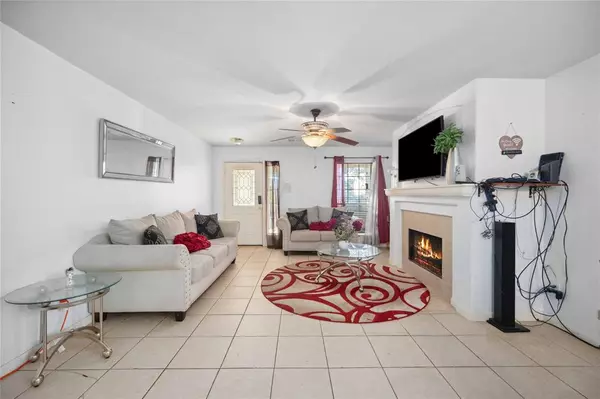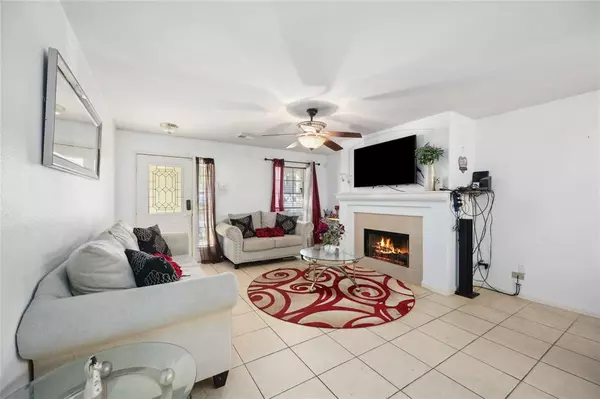$285,000
For more information regarding the value of a property, please contact us for a free consultation.
1726 Mickle Creek DR Houston, TX 77049
4 Beds
3.1 Baths
2,760 SqFt
Key Details
Property Type Single Family Home
Listing Status Sold
Purchase Type For Sale
Square Footage 2,760 sqft
Price per Sqft $90
Subdivision Sonoma Ranch Sec 02
MLS Listing ID 34644004
Sold Date 04/08/24
Style Traditional
Bedrooms 4
Full Baths 3
Half Baths 1
HOA Fees $50/ann
HOA Y/N 1
Year Built 2004
Annual Tax Amount $6,772
Tax Year 2023
Lot Size 4,957 Sqft
Property Description
Immerse yourself in modern living in this 2-story beauty! Built in 2004, this home seamlessly blends comfort and convenience across its spacious 2 floors. Upstairs, unwind in the dedicated entertainment room, perfect for movie nights or game marathons and gleaming hardwood floors. Relax and recharge in one of the 2 generously sized primary bedrooms, each offering a serene escape. Downstairs, the open floor plan invites easy living, with stairs adding a touch of elegance. Stay cool and save green with the brand-new A/C, that is just 2 years old. Imagine hosting barbecues on the patio, cozy nights by the fireplace, and countless happy memories made within these walls. A 2-car garage provides ample storage for your vehicles and outdoor gear. This move-in-ready charmer is packed with modern touches, from sleek fixtures to contemporary finishes. Don't miss your chance to call this stunning home your own!
Location
State TX
County Harris
Area North Channel
Rooms
Bedroom Description En-Suite Bath,Walk-In Closet
Other Rooms Family Room
Master Bathroom Half Bath, Two Primary Baths
Kitchen Island w/o Cooktop
Interior
Heating Central Gas
Cooling Central Electric
Flooring Wood
Fireplaces Number 1
Fireplaces Type Gas Connections
Exterior
Exterior Feature Back Yard Fenced
Garage Attached Garage
Garage Spaces 2.0
Roof Type Composition
Private Pool No
Building
Lot Description Cleared
Story 2
Foundation Slab
Lot Size Range 0 Up To 1/4 Acre
Water Water District
Structure Type Brick,Cement Board
New Construction No
Schools
Elementary Schools Brown Elementary School (Channelview)
Middle Schools Aguirre Junior High
High Schools Channelview High School
School District 8 - Channelview
Others
Senior Community No
Restrictions Unknown
Tax ID 124-620-002-0016
Energy Description Ceiling Fans
Acceptable Financing Cash Sale, Conventional, FHA, VA
Tax Rate 2.3775
Disclosures Sellers Disclosure
Listing Terms Cash Sale, Conventional, FHA, VA
Financing Cash Sale,Conventional,FHA,VA
Special Listing Condition Sellers Disclosure
Read Less
Want to know what your home might be worth? Contact us for a FREE valuation!

Our team is ready to help you sell your home for the highest possible price ASAP

Bought with Aplomb Real Estate

Nicholas Chambers
Global Real Estate Advisor & Territory Manager | License ID: 600030
GET MORE INFORMATION





