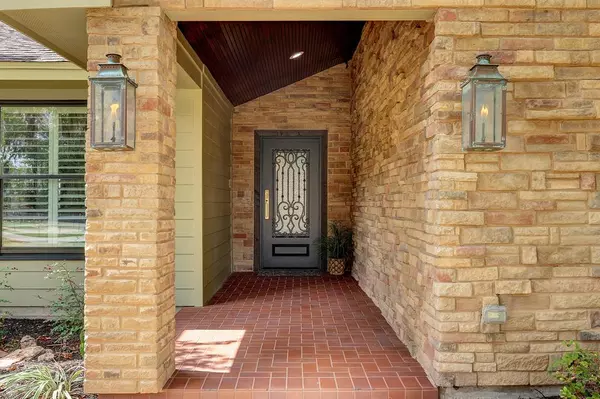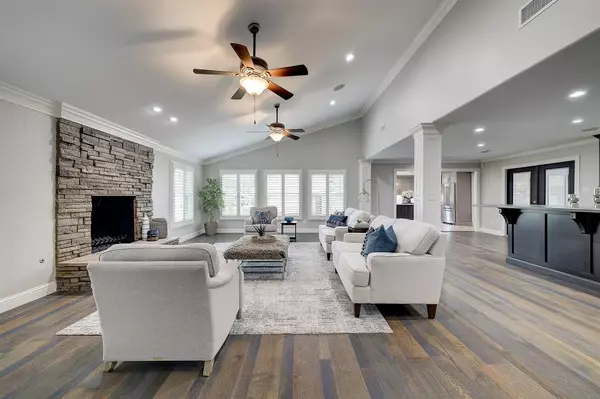$990,000
For more information regarding the value of a property, please contact us for a free consultation.
1114 Briar Bayou DR Houston, TX 77077
4 Beds
3.1 Baths
4,028 SqFt
Key Details
Property Type Single Family Home
Listing Status Sold
Purchase Type For Sale
Square Footage 4,028 sqft
Price per Sqft $239
Subdivision Briarforest
MLS Listing ID 11878974
Sold Date 04/05/24
Style Contemporary/Modern
Bedrooms 4
Full Baths 3
Half Baths 1
HOA Fees $20/ann
HOA Y/N 1
Year Built 1970
Annual Tax Amount $13,237
Tax Year 2022
Lot Size 0.589 Acres
Acres 0.5888
Property Description
Step out of ordinary & into custom luxury in the heart of the Energy Corridor. This fully renovated home was thoughtfully crafted for everyday life yet perfectly detailed for entertaining with its custom kitchen, high ceilings, triple crown molding, plantation shutters, GORGEOUS one-of-a-kind hospitality island, oversized tree-filled lot w/two pitched plank covered patios as well as space for an outdoor kitchen & pool. The kitchen is stunning with its custom cabinetry, oversized island w/bar sink and Thermador Pro gas range w/6 burners & griddle + separate wall oven (3 ovens total). Beautiful primary suite has wood beam coffered ceiling, 2 HUGE closets, an attached multi-purpose room for exercise, work or relaxing, & a luxurious en-suite bath w/a grand shower, double vanities, bubble tub, beverage chiller. Automatic gated driveway is massive to accommodate RVs, boats, or the neighborhood crawfish boil. SO MUCH TO OFFER!! Please see amenities list for full details.
Location
State TX
County Harris
Area Energy Corridor
Rooms
Bedroom Description All Bedrooms Down,En-Suite Bath,Walk-In Closet
Other Rooms 1 Living Area, Formal Dining, Home Office/Study, Utility Room in House
Master Bathroom Half Bath, Primary Bath: Double Sinks, Primary Bath: Separate Shower, Primary Bath: Soaking Tub, Secondary Bath(s): Shower Only, Secondary Bath(s): Tub/Shower Combo, Vanity Area
Kitchen Island w/o Cooktop, Kitchen open to Family Room, Pantry, Pot Filler, Second Sink, Soft Closing Cabinets, Soft Closing Drawers, Under Cabinet Lighting
Interior
Interior Features Alarm System - Owned, Crown Molding, Fire/Smoke Alarm, High Ceiling, Prewired for Alarm System, Refrigerator Included, Wet Bar, Window Coverings, Wired for Sound
Heating Central Gas, Zoned
Cooling Central Electric, Zoned
Flooring Carpet, Engineered Wood, Stone, Tile
Fireplaces Number 1
Fireplaces Type Gaslog Fireplace, Wood Burning Fireplace
Exterior
Exterior Feature Back Green Space, Back Yard, Back Yard Fenced, Covered Patio/Deck, Exterior Gas Connection, Porch, Private Driveway, Sprinkler System
Garage Attached Garage, Oversized Garage, Tandem
Garage Spaces 3.0
Garage Description Additional Parking, Auto Driveway Gate, Auto Garage Door Opener, Boat Parking, RV Parking, Workshop
Roof Type Composition
Street Surface Concrete
Private Pool No
Building
Lot Description Subdivision Lot
Faces East
Story 1
Foundation Slab
Lot Size Range 1/2 Up to 1 Acre
Sewer Public Sewer
Water Public Water
Structure Type Brick,Cement Board
New Construction No
Schools
Elementary Schools Daily Elementary School
Middle Schools West Briar Middle School
High Schools Westside High School
School District 27 - Houston
Others
HOA Fee Include Other
Senior Community No
Restrictions Deed Restrictions
Tax ID 095-432-000-0014
Ownership Full Ownership
Energy Description Ceiling Fans,Digital Program Thermostat,HVAC>13 SEER,Insulated Doors,Insulated/Low-E windows,Insulation - Batt,Insulation - Blown Fiberglass,Radiant Attic Barrier
Acceptable Financing Cash Sale, Conventional, FHA
Tax Rate 2.201889
Disclosures Sellers Disclosure
Listing Terms Cash Sale, Conventional, FHA
Financing Cash Sale,Conventional,FHA
Special Listing Condition Sellers Disclosure
Read Less
Want to know what your home might be worth? Contact us for a FREE valuation!

Our team is ready to help you sell your home for the highest possible price ASAP

Bought with Hands-On Realty

Nicholas Chambers
Global Real Estate Advisor & Territory Manager | License ID: 600030
GET MORE INFORMATION





