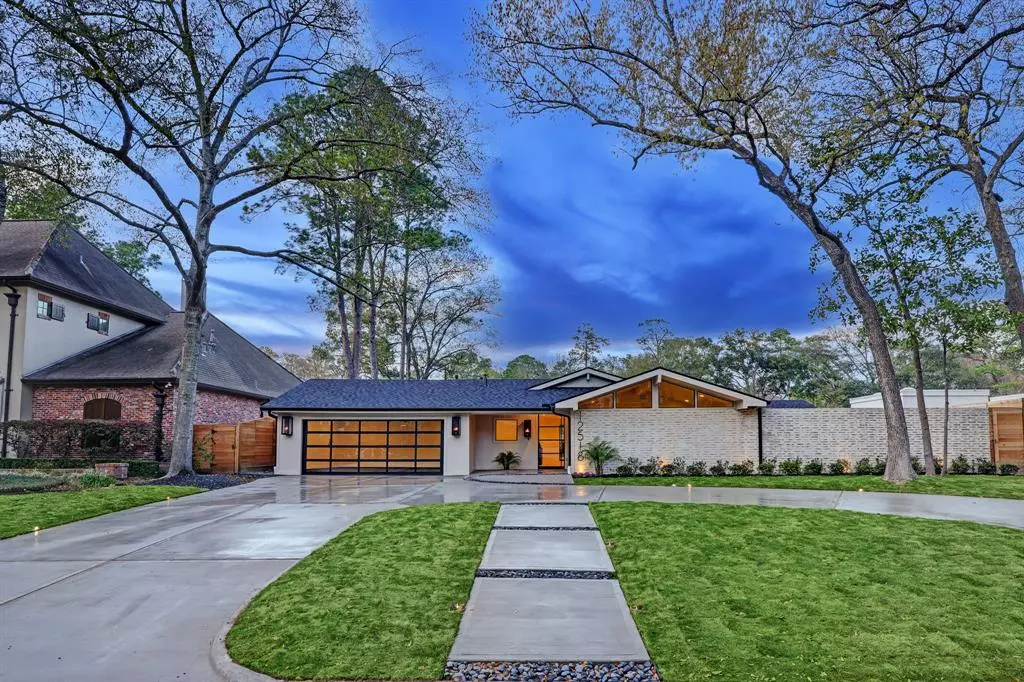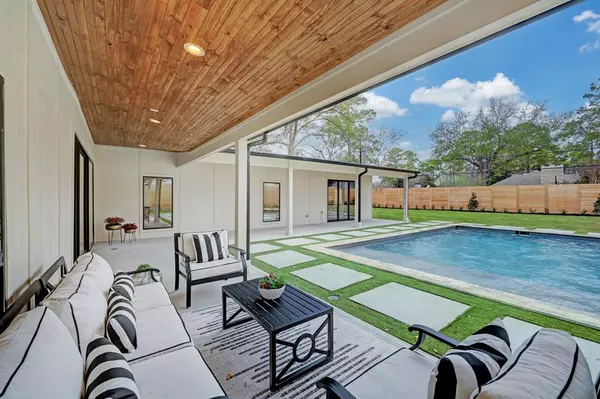$2,350,000
For more information regarding the value of a property, please contact us for a free consultation.
12518 Old Oaks DR Houston, TX 77024
5 Beds
4.1 Baths
4,490 SqFt
Key Details
Property Type Single Family Home
Listing Status Sold
Purchase Type For Sale
Square Footage 4,490 sqft
Price per Sqft $523
Subdivision Memorial Pines
MLS Listing ID 30163414
Sold Date 04/10/24
Style Traditional
Bedrooms 5
Full Baths 4
Half Baths 1
Year Built 1961
Annual Tax Amount $23,922
Tax Year 2023
Lot Size 0.414 Acres
Acres 0.4142
Property Description
Completely reimagined Memorial Pines home recently taken to the studs! The open-concept floor plan is an entertainer's dream w/large living spaces, a state-of-the-art kitchen, and a modern fireplace that creates a cozy atmosphere for small to large gatherings. Well-sized primary suite and secondary bedrooms have high ceilings, engineered hardwoods and designer lighting. Spa-like bathrooms offer large porcelain tile floors, new vanities and custom cabinetry. Kitchen features custom white oak cabinets, stunning appliances (48" fridge, 30" wine fridge, two dishwashers and a 48" range) and quartz countertops. The exquisite location offers convenient access to Memorial Green, City Center, and Town and Country plus I-10 and Beltway 8 are easily accessible. Not only does this property boast its proximity to nearby amenities, but it also boasts a sense of privacy on a secluded street. Zoned to Frostwood Elem, MMS & MHS.
Location
State TX
County Harris
Area Memorial West
Rooms
Bedroom Description All Bedrooms Down,Primary Bed - 1st Floor
Other Rooms Home Office/Study, Living/Dining Combo, Utility Room in House
Kitchen Kitchen open to Family Room
Interior
Heating Central Gas
Cooling Central Electric
Fireplaces Number 1
Exterior
Garage Attached Garage
Garage Spaces 2.0
Pool In Ground
Roof Type Composition
Private Pool Yes
Building
Lot Description Subdivision Lot
Story 1
Foundation Slab
Lot Size Range 1/4 Up to 1/2 Acre
Sewer Public Sewer
Water Public Water
Structure Type Brick,Cement Board
New Construction No
Schools
Elementary Schools Frostwood Elementary School
Middle Schools Memorial Middle School (Spring Branch)
High Schools Memorial High School (Spring Branch)
School District 49 - Spring Branch
Others
Senior Community No
Restrictions Deed Restrictions
Tax ID 084-413-000-0014
Tax Rate 2.1332
Disclosures No Disclosures, Sellers Disclosure
Special Listing Condition No Disclosures, Sellers Disclosure
Read Less
Want to know what your home might be worth? Contact us for a FREE valuation!

Our team is ready to help you sell your home for the highest possible price ASAP

Bought with Greenwood King Properties

Nicholas Chambers
Global Real Estate Advisor & Territory Manager | License ID: 600030
GET MORE INFORMATION





