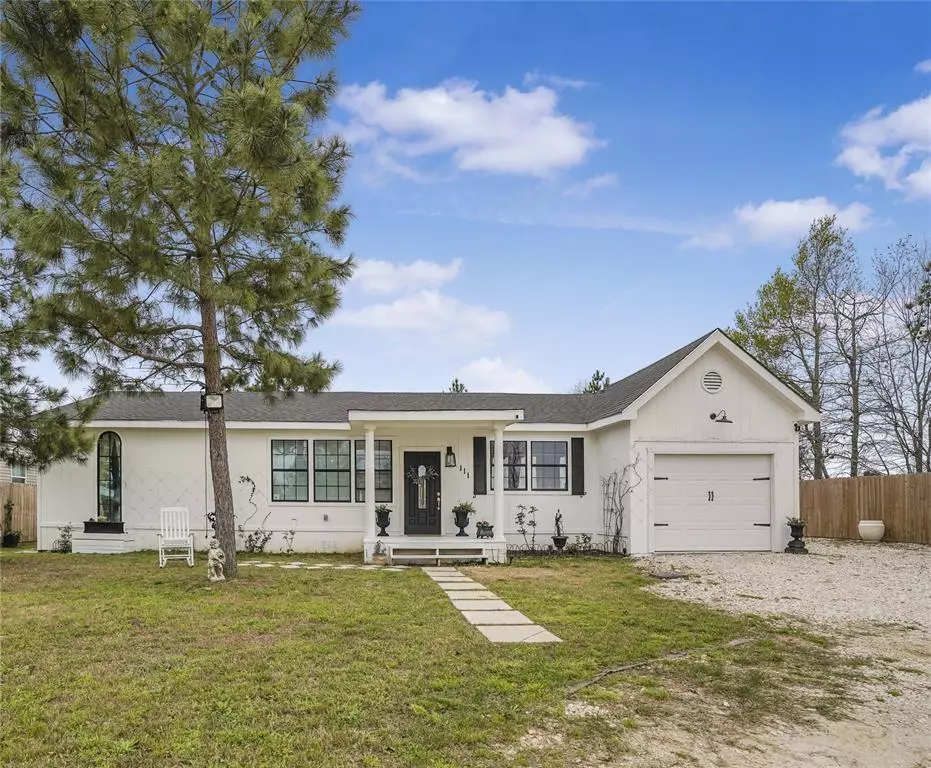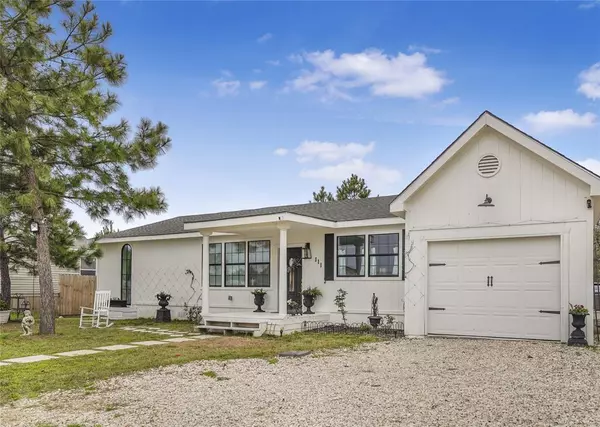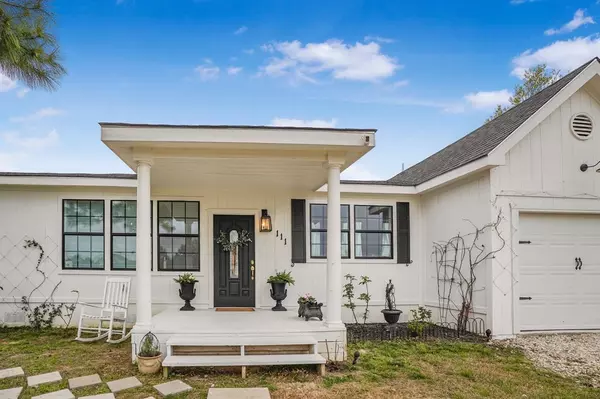$239,000
For more information regarding the value of a property, please contact us for a free consultation.
111 Road 5218 Cleveland, TX 77327
2 Beds
2 Baths
1,867 SqFt
Key Details
Property Type Single Family Home
Listing Status Sold
Purchase Type For Sale
Square Footage 1,867 sqft
Price per Sqft $128
Subdivision Santa Fe, Sec 2
MLS Listing ID 31870175
Sold Date 04/10/24
Style Ranch
Bedrooms 2
Full Baths 2
HOA Fees $10/ann
HOA Y/N 1
Year Built 2022
Annual Tax Amount $5,122
Tax Year 2023
Lot Size 0.640 Acres
Acres 0.64
Property Description
This Charming Country Home is Practically NEW! Custom built in 2022, on a huge, wooded, fully fenced, corner lot!
The stylish country French decor and finishes throughout the home enhances its charm, and elegance, and compliments the natural surroundings! As you enter the property you are greeted with a lovely front yard with a nice sitting area and covered porch! Inside the home you will find a convenient open floorplan, that seamlessly blends the kitchen, dining, and living rooms, allowing an easy flow when entertaining or gathering with family and friends! The primary room and ensuite bath are both spacious and luxurious with an oversized shower, exquisite soaking tub, gorgeous vanity sink area, and awesome walk-in closet! The backyard oasis, surrounded by trees, provides a tranquil retreat to unwind and enjoy nature's beauty right at your own home!
Location
State TX
County Liberty
Area Cleveland Area
Rooms
Bedroom Description All Bedrooms Down
Other Rooms Family Room, Formal Living, Utility Room in House
Master Bathroom Primary Bath: Separate Shower, Primary Bath: Soaking Tub, Secondary Bath(s): Shower Only
Kitchen Kitchen open to Family Room, Pantry, Pot Filler
Interior
Heating Central Electric
Cooling Central Electric
Flooring Carpet, Laminate, Tile
Exterior
Exterior Feature Fully Fenced, Porch, Storage Shed
Garage Attached Garage
Garage Spaces 1.0
Roof Type Composition
Private Pool No
Building
Lot Description Corner, Wooded
Story 1
Foundation Pier & Beam
Lot Size Range 1/2 Up to 1 Acre
Sewer Public Sewer
Water Public Water
Structure Type Cement Board,Wood
New Construction No
Schools
Elementary Schools Santa Fe Elementary (Cleveland)
Middle Schools Santa Fe Middle School
High Schools Cleveland High School
School District 100 - Cleveland
Others
Senior Community No
Restrictions No Restrictions
Tax ID 007313-002163-000
Energy Description Ceiling Fans
Acceptable Financing Cash Sale, Conventional, FHA, VA
Tax Rate 1.8464
Disclosures Exclusions, Sellers Disclosure
Listing Terms Cash Sale, Conventional, FHA, VA
Financing Cash Sale,Conventional,FHA,VA
Special Listing Condition Exclusions, Sellers Disclosure
Read Less
Want to know what your home might be worth? Contact us for a FREE valuation!

Our team is ready to help you sell your home for the highest possible price ASAP

Bought with Fathom Realty

Nicholas Chambers
Global Real Estate Advisor & Territory Manager | License ID: 600030
GET MORE INFORMATION





