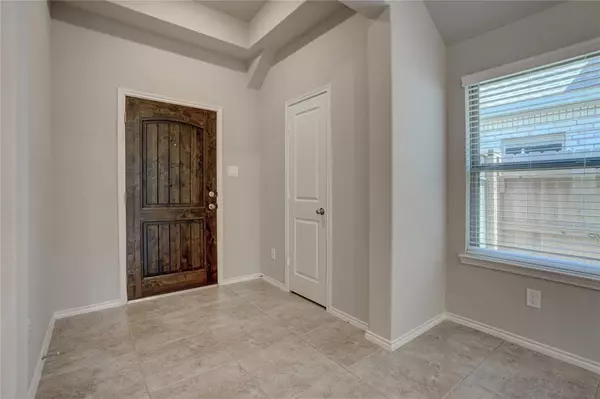$339,900
For more information regarding the value of a property, please contact us for a free consultation.
554 Chestnut Reef CT Conroe, TX 77304
3 Beds
2 Baths
1,506 SqFt
Key Details
Property Type Single Family Home
Listing Status Sold
Purchase Type For Sale
Square Footage 1,506 sqft
Price per Sqft $224
Subdivision Grand Central Park 19
MLS Listing ID 21635124
Sold Date 04/10/24
Style Ranch,Traditional
Bedrooms 3
Full Baths 2
HOA Fees $98/ann
HOA Y/N 1
Year Built 2021
Lot Size 5,865 Sqft
Acres 0.1346
Property Description
Best priced single family home in the neighborhood! Better than new construction home in the highly convenient Grand Central Park community. In this open floorplan home, entertaining becomes an effortless and enjoyable experience. The seamless flow, extensive tile flooring, and inviting atmosphere with abundant natural light provide the perfect backdrop for creating cherished memories with loved ones. Live a vibrant lifestyle in this ultra-convenient master-planned community. Everything you need is within reach, from grocery store to local coffee shop, quick and sit-down restaurants, medical and dental facilities, shopping AND immense nature for outdoor enthusiasts. Enjoy community amenities such as a pool, gym, and parks, fostering a sense of togetherness and an active lifestyle all right off of I-45 for quick and easy trips to The Woodlands, airport, downtown Houston and more! Schedule a showing to truly appreciate all that this property has to offer.
Location
State TX
County Montgomery
Area Conroe Southwest
Rooms
Bedroom Description 2 Bedrooms Down,All Bedrooms Down,En-Suite Bath,Primary Bed - 1st Floor,Split Plan,Walk-In Closet
Other Rooms 1 Living Area, Family Room, Living Area - 1st Floor, Utility Room in House
Master Bathroom Primary Bath: Double Sinks, Primary Bath: Separate Shower, Primary Bath: Soaking Tub
Kitchen Island w/ Cooktop
Interior
Interior Features Window Coverings, Dryer Included, Fire/Smoke Alarm, High Ceiling, Refrigerator Included, Washer Included
Heating Central Gas
Cooling Central Electric
Flooring Tile
Exterior
Exterior Feature Back Yard, Back Yard Fenced, Private Driveway, Sprinkler System
Garage Attached Garage
Garage Spaces 2.0
Roof Type Composition
Street Surface Concrete
Private Pool No
Building
Lot Description Subdivision Lot
Faces North
Story 1
Foundation Slab
Lot Size Range 0 Up To 1/4 Acre
Sewer Public Sewer
Water Public Water, Water District
Structure Type Brick,Stone
New Construction No
Schools
Elementary Schools Wilkinson Elementary School
Middle Schools Peet Junior High School
High Schools Conroe High School
School District 11 - Conroe
Others
HOA Fee Include Grounds,Recreational Facilities
Senior Community No
Restrictions Deed Restrictions,Restricted
Tax ID 5375-19-01000
Energy Description Attic Vents,Ceiling Fans,Digital Program Thermostat,Energy Star Appliances,Energy Star/CFL/LED Lights,High-Efficiency HVAC,HVAC>13 SEER,Insulated Doors,Insulation - Batt,North/South Exposure,Radiant Attic Barrier
Disclosures Mud
Green/Energy Cert Energy Star Qualified Home
Special Listing Condition Mud
Read Less
Want to know what your home might be worth? Contact us for a FREE valuation!

Our team is ready to help you sell your home for the highest possible price ASAP

Bought with eXp Realty LLC

Nicholas Chambers
Global Real Estate Advisor & Territory Manager | License ID: 600030
GET MORE INFORMATION





