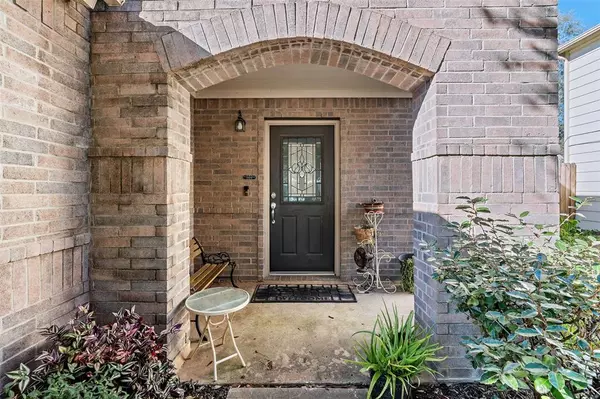$245,000
For more information regarding the value of a property, please contact us for a free consultation.
4407 Twisting Rose DR Spring, TX 77373
3 Beds
2.1 Baths
2,170 SqFt
Key Details
Property Type Single Family Home
Listing Status Sold
Purchase Type For Sale
Square Footage 2,170 sqft
Price per Sqft $112
Subdivision Spring Place
MLS Listing ID 65710502
Sold Date 04/12/24
Style Traditional
Bedrooms 3
Full Baths 2
Half Baths 1
HOA Fees $30/ann
HOA Y/N 1
Year Built 2005
Annual Tax Amount $5,525
Tax Year 2023
Lot Size 4,579 Sqft
Acres 0.1051
Property Description
Welcome to this charming two-story home located in Spring! Upon entering, you're greeted by an open-concept floor plan that seamlessly connects the living room, dining area, and kitchen.The spacious living room, adorned with large windows, allows natural light to flood the space, creating a bright and inviting atmosphere.The neutral color palette enhances the feeling of openness, making the home feel even more expansive.Venturing upstairs, you'll find 3 bedrooms. The bedrooms are thoughtfully arranged, providing privacy and comfort. The primary bedroom features an huge primary bath you will love soaking in the garden tub! You will love the game room for Game Day with friends and family. The open concept extends seamlessly to the outdoor space, creating a perfect setting for family gatherings, barbecues, or simply enjoying the beautiful Texas weather. Ideal location, close to shopping, toll road. Walking distance to elementary school! Make this one yours Today!
Location
State TX
County Harris
Area Spring East
Rooms
Bedroom Description All Bedrooms Up
Other Rooms Den, Formal Dining, Kitchen/Dining Combo, Living Area - 1st Floor, Living Area - 2nd Floor, Living/Dining Combo, Utility Room in House
Master Bathroom Primary Bath: Double Sinks, Primary Bath: Soaking Tub
Kitchen Breakfast Bar, Kitchen open to Family Room, Pantry
Interior
Interior Features Fire/Smoke Alarm, Window Coverings
Heating Central Gas
Cooling Central Electric
Flooring Carpet, Vinyl
Exterior
Garage Attached Garage
Garage Spaces 2.0
Roof Type Composition
Street Surface Concrete
Private Pool No
Building
Lot Description Cul-De-Sac, Subdivision Lot
Story 2
Foundation Slab
Lot Size Range 0 Up To 1/4 Acre
Sewer Public Sewer
Water Public Water
Structure Type Brick,Cement Board
New Construction No
Schools
Elementary Schools Mildred Jenkins Elementary School
Middle Schools Dueitt Middle School
High Schools Spring High School
School District 48 - Spring
Others
HOA Fee Include Recreational Facilities
Senior Community No
Restrictions Deed Restrictions
Tax ID 125-465-001-0033
Energy Description Attic Vents,Ceiling Fans
Acceptable Financing Cash Sale, Conventional, FHA, Investor, Seller to Contribute to Buyer's Closing Costs, VA
Tax Rate 2.7711
Disclosures Mud, Sellers Disclosure
Listing Terms Cash Sale, Conventional, FHA, Investor, Seller to Contribute to Buyer's Closing Costs, VA
Financing Cash Sale,Conventional,FHA,Investor,Seller to Contribute to Buyer's Closing Costs,VA
Special Listing Condition Mud, Sellers Disclosure
Read Less
Want to know what your home might be worth? Contact us for a FREE valuation!

Our team is ready to help you sell your home for the highest possible price ASAP

Bought with Designed Realty Group

Nicholas Chambers
Global Real Estate Advisor & Territory Manager | License ID: 600030
GET MORE INFORMATION





