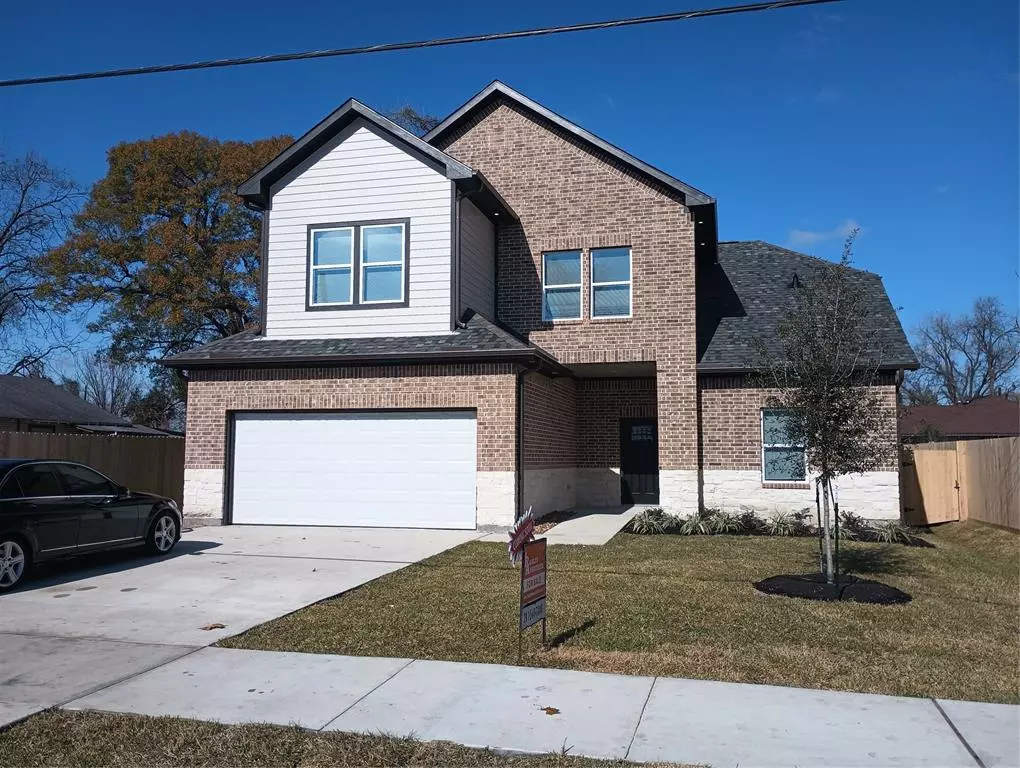$341,000
For more information regarding the value of a property, please contact us for a free consultation.
2314 Wavell ST Houston, TX 77088
4 Beds
3.1 Baths
2,100 SqFt
Key Details
Property Type Single Family Home
Listing Status Sold
Purchase Type For Sale
Square Footage 2,100 sqft
Price per Sqft $162
Subdivision Highland Gardens
MLS Listing ID 62949628
Sold Date 04/12/24
Style Contemporary/Modern
Bedrooms 4
Full Baths 3
Half Baths 1
Year Built 2024
Annual Tax Amount $1,709
Tax Year 2023
Lot Size 7,440 Sqft
Acres 0.1708
Property Description
NEW HOUSE ! ! CASA NUEVA ! ! Custom made, ! ! Unique 4 Bedroom 3.5 bathrooms. Principle / Master Bedroom ON THE 1ST FLOOR. Offering 3 Full bathrooms and a powder room.... Solid Brick, Stone and Hardy materials used. Spacious yard for entertaining family and Friends. Pride of workmanship on custom Homes: High ceilings, Crown molding, Tile floors for easy Maintenace and clean up.. Pex water pipe plumbing, Gas connections, Wired for security all around, Sprinkler system front and back. House ready for you to make it your HOME ! !
Schedule a Showing and join the New Home owners in the area. NOT in the Flood zone NO HOA and LOW Taxes...
Location
State TX
County Harris
Area Northwest Houston
Rooms
Bedroom Description 2 Primary Bedrooms,Primary Bed - 1st Floor
Other Rooms 1 Living Area, Kitchen/Dining Combo, Living Area - 1st Floor, Utility Room in House
Master Bathroom Half Bath, Primary Bath: Double Sinks, Primary Bath: Separate Shower, Primary Bath: Shower Only, Secondary Bath(s): Soaking Tub, Two Primary Baths
Kitchen Kitchen open to Family Room
Interior
Interior Features Crown Molding, Fire/Smoke Alarm, High Ceiling, Prewired for Alarm System
Heating Central Gas
Cooling Central Electric
Flooring Laminate, Tile
Exterior
Exterior Feature Back Yard Fenced, Fully Fenced, Sprinkler System
Garage Attached Garage
Garage Spaces 2.0
Roof Type Composition
Street Surface Asphalt,Gutters
Private Pool No
Building
Lot Description Cleared
Story 2
Foundation Slab
Lot Size Range 0 Up To 1/4 Acre
Builder Name Owner / Builder
Sewer Public Sewer
Water Public Water
Structure Type Brick,Cement Board,Stone
New Construction Yes
Schools
Elementary Schools Anderson Academy
Middle Schools Drew Academy
High Schools Carver H S For Applied Tech/Engineering/Arts
School District 1 - Aldine
Others
Senior Community No
Restrictions Unknown
Tax ID 066-109-006-0038
Energy Description Ceiling Fans,Insulation - Blown Fiberglass
Acceptable Financing Affordable Housing Program (subject to conditions), Cash Sale, Conventional, FHA, Investor, Seller to Contribute to Buyer's Closing Costs, VA
Tax Rate 2.3986
Disclosures No Disclosures
Listing Terms Affordable Housing Program (subject to conditions), Cash Sale, Conventional, FHA, Investor, Seller to Contribute to Buyer's Closing Costs, VA
Financing Affordable Housing Program (subject to conditions),Cash Sale,Conventional,FHA,Investor,Seller to Contribute to Buyer's Closing Costs,VA
Special Listing Condition No Disclosures
Read Less
Want to know what your home might be worth? Contact us for a FREE valuation!

Our team is ready to help you sell your home for the highest possible price ASAP

Bought with CitiQuest Properties

Nicholas Chambers
Global Real Estate Advisor & Territory Manager | License ID: 600030
GET MORE INFORMATION





