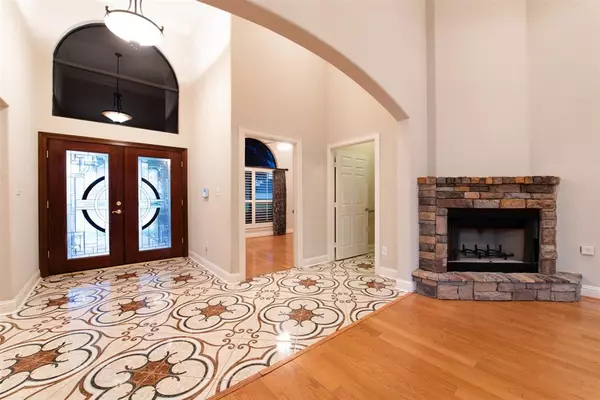$475,000
For more information regarding the value of a property, please contact us for a free consultation.
4314 Whickham DR Fulshear, TX 77441
3 Beds
2.1 Baths
2,784 SqFt
Key Details
Property Type Single Family Home
Listing Status Sold
Purchase Type For Sale
Square Footage 2,784 sqft
Price per Sqft $167
Subdivision Weston Lakes -Bradford On The Bend
MLS Listing ID 18524965
Sold Date 04/10/24
Style Traditional
Bedrooms 3
Full Baths 2
Half Baths 1
HOA Fees $108/ann
HOA Y/N 1
Year Built 2006
Annual Tax Amount $9,041
Tax Year 2023
Lot Size 0.334 Acres
Acres 0.3337
Property Description
Welcome to the prestigious country club community of Weston Lakes! This captivating 1-story stucco residence offers a perfect blend of elegance, functionality, and modern comfort and with a few cosmetic updates this home could be extraordinary. Featuring elevated ceilings, some as high as 15 ft. With 3 bedrooms, 2 baths, 1 half bath, and 3 versatile flex rooms, this home is designed to cater to your every need. Create a dedicated media room for movie nights, establish a productive home office, or design a delightful kids playroom—the possibilities are endless. As you step through the double front doors, you'll be greeted by an inviting open floor plan that seamlessly connects the living spaces, creating an ideal setting for both daily living and entertaining. You'll love the country feel and tranquility while also being close to restaurants, shopping and entertainment. Come take a look today and envision how your decorating skills can transform this home into a show place.
Location
State TX
County Fort Bend
Area Fulshear/South Brookshire/Simonton
Rooms
Bedroom Description All Bedrooms Down,En-Suite Bath,Primary Bed - 1st Floor
Other Rooms 1 Living Area, Breakfast Room, Family Room, Formal Dining, Gameroom Down, Home Office/Study, Utility Room in House
Master Bathroom Half Bath, Hollywood Bath, Primary Bath: Double Sinks, Primary Bath: Jetted Tub, Primary Bath: Separate Shower, Secondary Bath(s): Double Sinks, Secondary Bath(s): Tub/Shower Combo
Den/Bedroom Plus 3
Kitchen Breakfast Bar, Kitchen open to Family Room, Pantry, Pots/Pans Drawers, Soft Closing Cabinets, Under Cabinet Lighting, Walk-in Pantry
Interior
Interior Features Alarm System - Owned, Crown Molding, Dryer Included, Fire/Smoke Alarm, Formal Entry/Foyer, High Ceiling, Refrigerator Included, Washer Included, Water Softener - Owned, Window Coverings
Heating Central Gas
Cooling Central Electric
Flooring Carpet, Engineered Wood, Tile
Fireplaces Number 1
Fireplaces Type Gas Connections
Exterior
Exterior Feature Back Yard, Covered Patio/Deck, Porch, Side Yard, Sprinkler System
Garage Attached Garage
Garage Spaces 2.0
Garage Description Additional Parking, Double-Wide Driveway
Roof Type Composition
Street Surface Concrete
Private Pool No
Building
Lot Description Corner, Subdivision Lot
Faces West,Northwest
Story 1
Foundation Slab
Lot Size Range 1/4 Up to 1/2 Acre
Water Water District
Structure Type Cement Board,Stone,Stucco
New Construction No
Schools
Elementary Schools Morgan Elementary School
Middle Schools Leaman Junior High School
High Schools Fulshear High School
School District 33 - Lamar Consolidated
Others
HOA Fee Include Clubhouse,Courtesy Patrol,Grounds,On Site Guard,Recreational Facilities
Senior Community No
Restrictions Deed Restrictions
Tax ID 1952-03-004-0090-901
Ownership Full Ownership
Energy Description Ceiling Fans,Digital Program Thermostat,Insulated/Low-E windows,Insulation - Batt,Radiant Attic Barrier,Solar Screens
Acceptable Financing Cash Sale, Conventional, FHA, VA
Tax Rate 2.1532
Disclosures Mud, Sellers Disclosure
Listing Terms Cash Sale, Conventional, FHA, VA
Financing Cash Sale,Conventional,FHA,VA
Special Listing Condition Mud, Sellers Disclosure
Read Less
Want to know what your home might be worth? Contact us for a FREE valuation!

Our team is ready to help you sell your home for the highest possible price ASAP

Bought with Better Homes and Gardens Real Estate Gary Greene - Katy

Nicholas Chambers
Global Real Estate Advisor & Territory Manager | License ID: 600030
GET MORE INFORMATION





