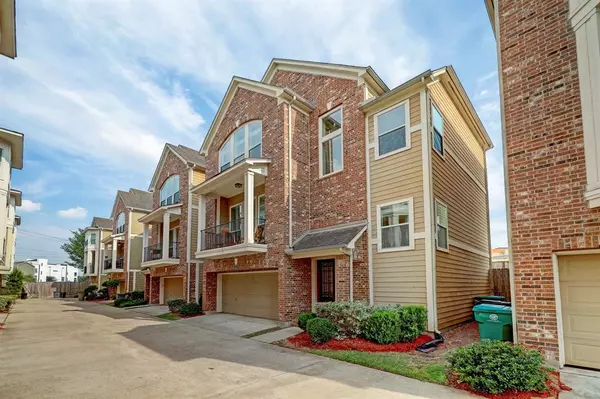$365,000
For more information regarding the value of a property, please contact us for a free consultation.
1533 Nagle ST Houston, TX 77003
2 Beds
2.1 Baths
2,124 SqFt
Key Details
Property Type Single Family Home
Listing Status Sold
Purchase Type For Sale
Square Footage 2,124 sqft
Price per Sqft $176
Subdivision Nagle Street Manor
MLS Listing ID 6912061
Sold Date 04/16/24
Style Traditional
Bedrooms 2
Full Baths 2
Half Baths 1
HOA Fees $119/ann
HOA Y/N 1
Year Built 2006
Annual Tax Amount $7,465
Tax Year 2022
Lot Size 1,782 Sqft
Acres 0.0409
Property Description
Great location and price in the heart of EaDo! 1533 Nagle is flooded with natural light and abundant storage throughout. First floor has two-car garage and generous secondary bedroom with full ensuite bathroom, 3 closets and side yard with enough room to grill and entertain. On the second floor you have the living space with 10' ceilings, dining, kitchen balcony and a convenient half-bath. The open kitchen has two pantries, SS appliances, a gas range and a breakfast bar. On the 3rd floor you will find the large primary suite with 10' ceilings, tall windows and a sitting area. Double sinks, walk in shower, HUGE closet and wc make the ensuite bathroom extra functional. The bonus room can be a home office, workout space or even a third bedroom. New AC unit (2020). Blocks away from Shell Stadium, Minute Maid Park, 8th Wonder Brewery, dog parks and great restaurants like Nancy's Hustle wine bars, coffee shops and more. All info per seller
Location
State TX
County Harris
Area East End Revitalized
Rooms
Bedroom Description 1 Bedroom Down - Not Primary BR,En-Suite Bath,Primary Bed - 3rd Floor,Sitting Area,Walk-In Closet
Other Rooms 1 Living Area, Formal Dining, Home Office/Study, Living Area - 2nd Floor, Utility Room in House
Master Bathroom Full Secondary Bathroom Down, No Primary, Primary Bath: Separate Shower, Secondary Bath(s): Soaking Tub, Two Primary Baths
Den/Bedroom Plus 3
Kitchen Breakfast Bar, Pantry, Under Cabinet Lighting
Interior
Interior Features Balcony, Refrigerator Included, Steel Beams
Heating Central Gas
Cooling Central Electric
Flooring Carpet, Tile, Wood
Exterior
Exterior Feature Balcony, Fully Fenced, Patio/Deck, Side Yard
Garage Attached Garage
Garage Spaces 2.0
Garage Description Auto Garage Door Opener
Roof Type Composition
Private Pool No
Building
Lot Description Other
Faces Northwest
Story 3
Foundation Slab
Lot Size Range 0 Up To 1/4 Acre
Sewer Public Sewer
Water Public Water
Structure Type Brick,Cement Board
New Construction No
Schools
Elementary Schools Lantrip Elementary School
Middle Schools Navarro Middle School (Houston)
High Schools Wheatley High School
School District 27 - Houston
Others
HOA Fee Include Grounds,Other
Senior Community No
Restrictions Deed Restrictions,Unknown
Tax ID 127-691-001-0012
Ownership Full Ownership
Energy Description Attic Vents,Ceiling Fans,Digital Program Thermostat
Acceptable Financing Cash Sale, Conventional
Tax Rate 2.3269
Disclosures Sellers Disclosure
Listing Terms Cash Sale, Conventional
Financing Cash Sale,Conventional
Special Listing Condition Sellers Disclosure
Read Less
Want to know what your home might be worth? Contact us for a FREE valuation!

Our team is ready to help you sell your home for the highest possible price ASAP

Bought with eXp Realty LLC

Nicholas Chambers
Global Real Estate Advisor & Territory Manager | License ID: 600030
GET MORE INFORMATION





