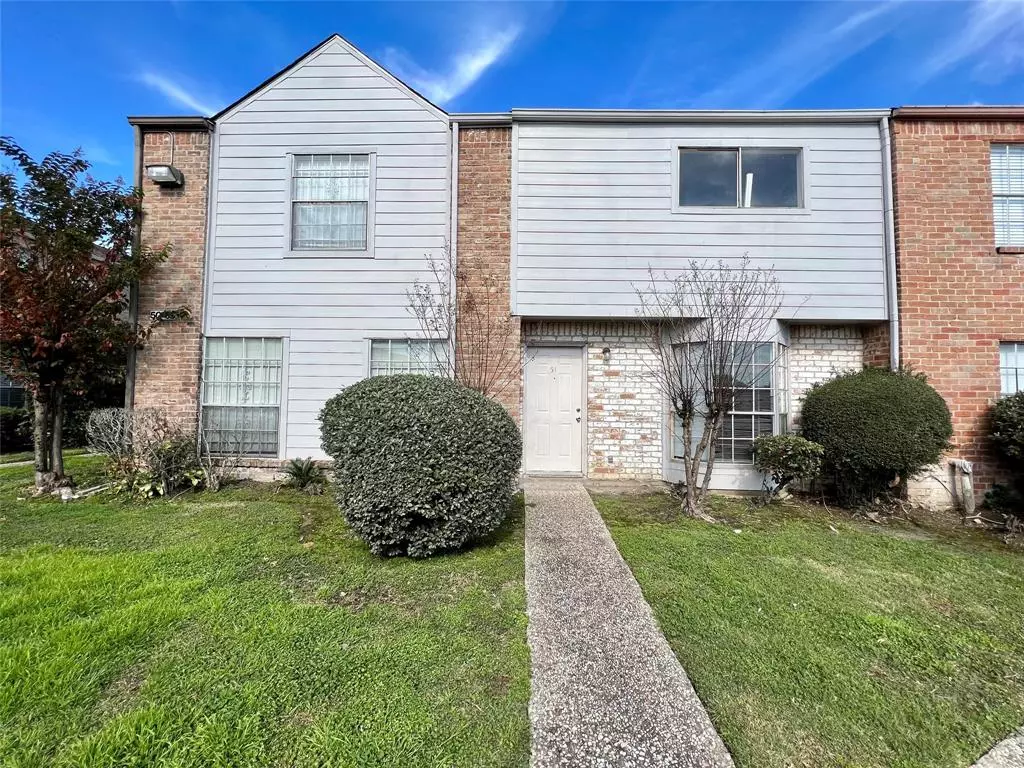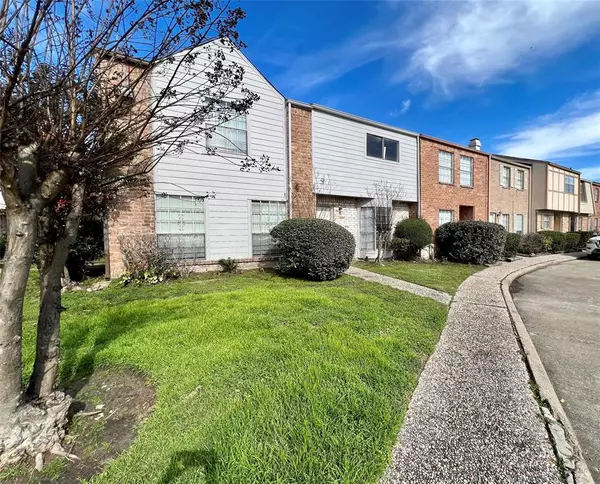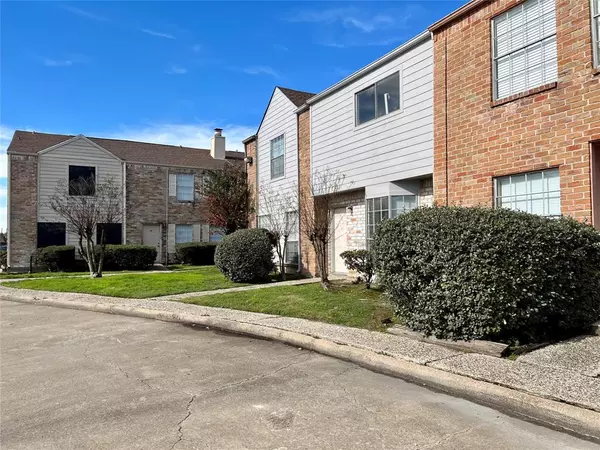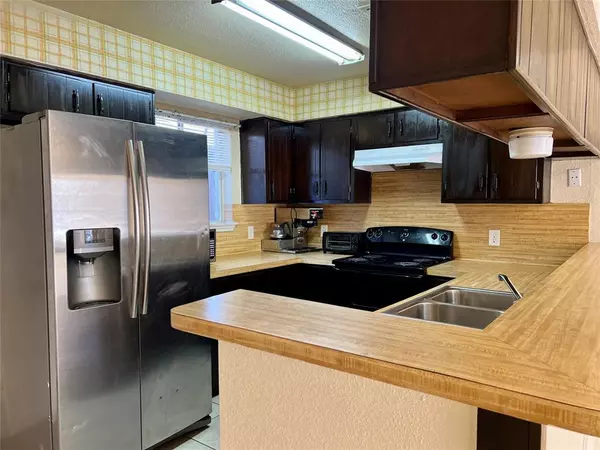$119,999
For more information regarding the value of a property, please contact us for a free consultation.
9200 W Bellfort AVE #51 Houston, TX 77031
2 Beds
1.1 Baths
1,152 SqFt
Key Details
Property Type Condo
Sub Type Condominium
Listing Status Sold
Purchase Type For Sale
Square Footage 1,152 sqft
Price per Sqft $104
Subdivision Bellfort Place Condo
MLS Listing ID 96714608
Sold Date 04/17/24
Style Contemporary/Modern
Bedrooms 2
Full Baths 1
Half Baths 1
HOA Fees $386/mo
Year Built 1979
Lot Size 5.815 Acres
Property Description
Great location! This condominium, designed with a townhouse aesthetic, boasts a convenient carport accommodating two cars. The entire downstairs is tile flooring. The kitchen is equipped with essential appliances such as a refrigerator, microwave, and electric stove, featuring a spacious breakfast bar. Condo features a seamlessly integrated family room and dining area. A half bath is situated on the lower level. Ascending upstairs, you'll discover two generously sized bedrooms, each adorned with a vanity and two closets. There is also additional closet in the hallway and another one downstairs. The bedrooms share a central bathtub and toilet a Jack and Jill-style bathroom . The convenience continues with the inclusion of brand-new washer and dryer. Recent upgrades feature fresh paint and modern vinyl wood flooring, extending to both the upstairs and the stairs. Additionally, a small patio in the back extends the living space with 2 parking spaces. Water & Trash inclluded with HOA.
Location
State TX
County Harris
Area Brays Oaks
Rooms
Bedroom Description All Bedrooms Up
Other Rooms Living/Dining Combo, Utility Room in House
Master Bathroom Half Bath, Primary Bath: Soaking Tub
Interior
Interior Features Brick Walls, Refrigerator Included
Heating Central Electric
Cooling Central Electric
Flooring Vinyl
Appliance Dryer Included, Refrigerator, Washer Included
Exterior
Carport Spaces 2
Roof Type Composition
Private Pool No
Building
Story 2
Entry Level Levels 1 and 2
Foundation Slab
Sewer Public Sewer
Water Public Water
Structure Type Brick,Wood
New Construction No
Schools
Elementary Schools Valley West Elementary School
Middle Schools Welch Middle School
High Schools Sharpstown High School
School District 27 - Houston
Others
HOA Fee Include Courtesy Patrol,Grounds,Insurance,Water and Sewer
Senior Community No
Tax ID 111-975-000-0002
Ownership Full Ownership
Acceptable Financing Cash Sale, Conventional
Disclosures Sellers Disclosure
Listing Terms Cash Sale, Conventional
Financing Cash Sale,Conventional
Special Listing Condition Sellers Disclosure
Read Less
Want to know what your home might be worth? Contact us for a FREE valuation!

Our team is ready to help you sell your home for the highest possible price ASAP

Bought with Veronica Mendoza Realty, LLC.

Nicholas Chambers
Global Real Estate Advisor & Territory Manager | License ID: 600030
GET MORE INFORMATION





